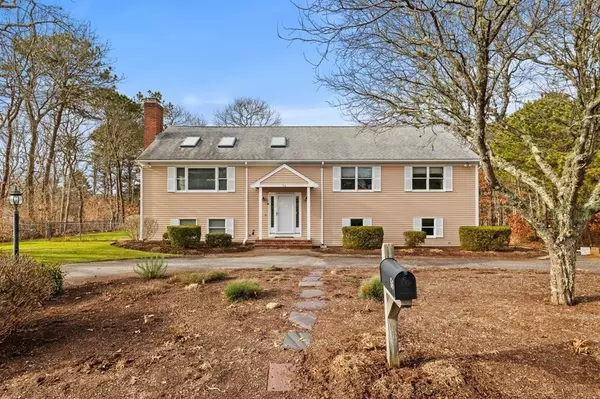For more information regarding the value of a property, please contact us for a free consultation.
Key Details
Sold Price $780,000
Property Type Single Family Home
Sub Type Single Family Residence
Listing Status Sold
Purchase Type For Sale
Square Footage 1,568 sqft
Price per Sqft $497
MLS Listing ID 73187035
Sold Date 01/31/24
Style Raised Ranch
Bedrooms 3
Full Baths 2
HOA Fees $8/ann
HOA Y/N true
Year Built 1993
Annual Tax Amount $4,097
Tax Year 2023
Lot Size 0.460 Acres
Acres 0.46
Property Description
Welcome to 56 Hanson Circle. This sunny and open contemporary split entry home offers you views of Bournes Pond and a flowing, open floor plan. A tastefully remodeled kitchen, with custom cabinets, granite countertops, stainless steel appliances and a center island with seating for two, opens to a dining area and to a spacious living room, accented by beamed and vaulted ceilings and multiple skylights. The main floor is home to all 3 bedrooms and one of two renovated bathrooms; this one featuring a jacuzzi tub & glass-enclosed shower. The lower level provides a family room, a wood burning fireplace, sizable bonus room and the 2nd renovated bathroom featuring a tiled shower. Access to the two-car garage is also on this level. Outside, a tastefully landscape yard awaits; with a fenced in backyard and over-sized composite deck for warm weather enjoyment. The property's equipped with an irrigation and water filtration system & central air. Located on a quiet street, close to the beaches.
Location
State MA
County Barnstable
Area East Falmouth
Zoning AGB
Direction Route 28 to Central Avenue to Hanson Circle. Menauhant Road to Central Avenue to Hanson Circle.
Rooms
Basement Full, Finished
Primary Bedroom Level First
Kitchen Kitchen Island
Interior
Heating Baseboard, Oil
Cooling Central Air
Flooring Wood, Tile
Fireplaces Number 1
Fireplaces Type Family Room
Appliance Range, Dishwasher, Refrigerator, Washer, Dryer
Exterior
Exterior Feature Deck - Composite, Sprinkler System, Fenced Yard
Garage Spaces 2.0
Fence Fenced
Community Features Shopping, Golf, Medical Facility, Conservation Area, Marina, Public School
Waterfront Description Beach Front,Ocean,Sound,1 to 2 Mile To Beach,Beach Ownership(Public)
Roof Type Shingle
Total Parking Spaces 2
Garage Yes
Building
Lot Description Gentle Sloping
Foundation Concrete Perimeter
Sewer Private Sewer
Water Public
Architectural Style Raised Ranch
Others
Senior Community false
Read Less Info
Want to know what your home might be worth? Contact us for a FREE valuation!

Our team is ready to help you sell your home for the highest possible price ASAP
Bought with Derouen Levinson Group • Keller Williams Realty
GET MORE INFORMATION
Norfolk County, MA
Broker Associate | License ID: 9090789
Broker Associate License ID: 9090789




