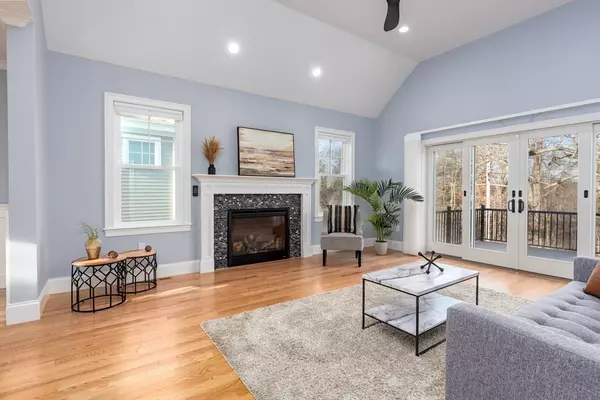For more information regarding the value of a property, please contact us for a free consultation.
Key Details
Sold Price $950,000
Property Type Condo
Sub Type Condominium
Listing Status Sold
Purchase Type For Sale
Square Footage 3,368 sqft
Price per Sqft $282
MLS Listing ID 73187866
Sold Date 02/09/24
Bedrooms 2
Full Baths 3
Half Baths 1
HOA Fees $476/mo
HOA Y/N true
Year Built 2023
Annual Tax Amount $4,604
Tax Year 2023
Property Description
Experience luxury in this beautiful 55+ community! Not only is it less than a year old, this exquisite property has a plethora of upgrades and all but guarantees high-end living in a dream location backing onto the edge of Hopkinton State Park! All this and you can move in now! Like entertaining? Then you'll love the gourmet kitchen with deluxe appliances, oversized island and with an open floor plan you'll be able to enjoy all the action! No more shoveling snow this winter: instead kick back in front of your large fireplace and enjoy the view! The main bedroom not only has custom window coverings with power blinds but also comes with the walk-in closet of your dreams and bathroom beyond! Downstairs the 9ft ceilings and abundance of natural light offers a large family room along with a full bath and bonus rooms; just bring your ideas! The 2nd floor offers even more space with loft, bedroom and full bathroom. Got a dog? A doggy door and fenced yard await! This is truly a gem!
Location
State MA
County Middlesex
Zoning A
Direction Wilson Street to Legacy Farms N to Weston Lane
Rooms
Family Room Closet, Flooring - Vinyl, Exterior Access, Recessed Lighting, Slider
Basement Y
Primary Bedroom Level First
Dining Room Closet/Cabinets - Custom Built, Flooring - Hardwood, Wainscoting, Lighting - Pendant, Crown Molding
Kitchen Flooring - Hardwood, Dining Area, Countertops - Stone/Granite/Solid, Kitchen Island, Cabinets - Upgraded, Recessed Lighting, Stainless Steel Appliances, Wainscoting, Lighting - Pendant
Interior
Interior Features Recessed Lighting, Bathroom - Tiled With Shower Stall, Lighting - Sconce, Closet, Closet/Cabinets - Custom Built, Wainscoting, Loft, Bonus Room, Office, Bathroom, Foyer
Heating Forced Air, Natural Gas, Humidity Control
Cooling Central Air
Flooring Tile, Vinyl, Hardwood, Flooring - Hardwood, Flooring - Vinyl, Flooring - Stone/Ceramic Tile
Fireplaces Number 1
Fireplaces Type Living Room
Appliance Range, Dishwasher, Microwave, Refrigerator, Wine Refrigerator, Range Hood, Utility Connections for Gas Range, Utility Connections for Electric Dryer
Laundry Flooring - Stone/Ceramic Tile, Cabinets - Upgraded, Electric Dryer Hookup, Washer Hookup, First Floor, In Unit
Exterior
Exterior Feature Porch, Deck - Composite, Patio, Fenced Yard, Rain Gutters, Sprinkler System
Garage Spaces 2.0
Fence Fenced
Community Features Public Transportation, Shopping, Tennis Court(s), Park, Walk/Jog Trails, Golf, Medical Facility, Bike Path, Conservation Area, Highway Access, House of Worship, Public School, Adult Community
Utilities Available for Gas Range, for Electric Dryer, Washer Hookup
Waterfront Description Beach Front,Lake/Pond,1/2 to 1 Mile To Beach,Beach Ownership(Public)
Roof Type Shingle
Total Parking Spaces 2
Garage Yes
Building
Story 3
Sewer Private Sewer
Water Public
Schools
High Schools Hopkinton High
Others
Pets Allowed Yes w/ Restrictions
Senior Community true
Acceptable Financing Contract
Listing Terms Contract
Read Less Info
Want to know what your home might be worth? Contact us for a FREE valuation!

Our team is ready to help you sell your home for the highest possible price ASAP
Bought with Bradford Morse • Century 21 North East
GET MORE INFORMATION
Norfolk County, MA
Broker Associate | License ID: 9090789
Broker Associate License ID: 9090789




