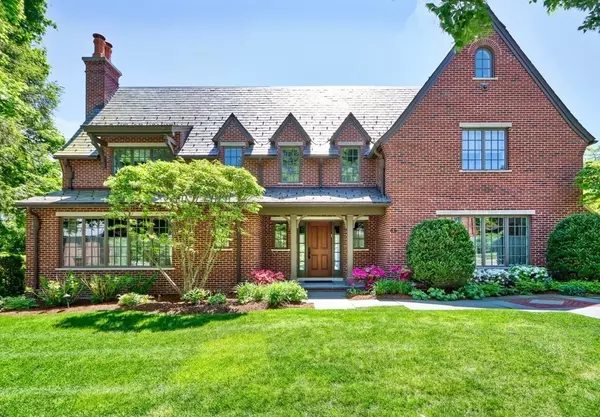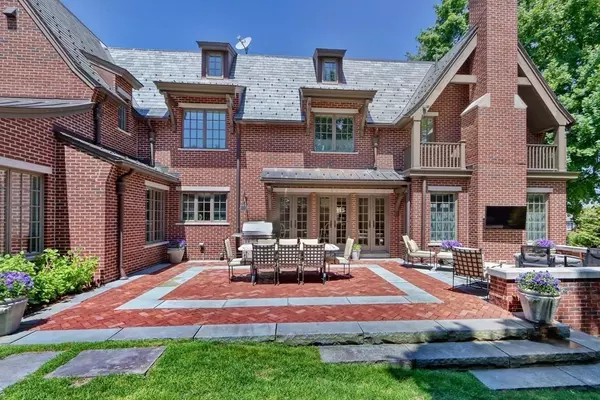For more information regarding the value of a property, please contact us for a free consultation.
Key Details
Sold Price $4,050,000
Property Type Single Family Home
Sub Type Single Family Residence
Listing Status Sold
Purchase Type For Sale
Square Footage 7,522 sqft
Price per Sqft $538
MLS Listing ID 73157328
Sold Date 02/15/24
Style Tudor
Bedrooms 5
Full Baths 5
Half Baths 2
HOA Y/N false
Year Built 1958
Annual Tax Amount $37,617
Tax Year 2023
Lot Size 10,018 Sqft
Acres 0.23
Property Description
Welcome to this exquisite home nestled in a prime location. Completely rebuilt & reimagined for modern 21st century living, yet still retaining the charm & elegance of the original home. Upon entering, you are greeted by a grand foyer that sets the tone for the residence. The main level features an open floor plan, seamlessly connecting the living, dining, & kitchen areas, perfect for entertaining guests or family. The gourmet kitchen is a chef's dream, equipped with top-of-the-line appliances, custom cainetry, and a large center islands. Sun filled first-floor bedroom w/ bath. Second floor boasts 4 ensuite bedrooms including lavish primary suite. Third floor office and playroom. Finished lower level featuring gym, media room, game room, wine cellar, half bath & lots of storage. Custom mud room off of two car garage. Back yard paradise features stunning patio with gas fire pit, outdoor television, & separate dining area. Beautifully landscaped & meticulously maintained.
Location
State MA
County Middlesex
Area Newton Center
Zoning SR2
Direction Waverly to Montrose
Rooms
Family Room Beamed Ceilings, Closet/Cabinets - Custom Built, Flooring - Hardwood, French Doors, Cable Hookup, Exterior Access, Open Floorplan, Recessed Lighting, Remodeled, Gas Stove, Lighting - Pendant, Lighting - Overhead, Archway
Basement Full, Finished
Primary Bedroom Level Second
Dining Room Closet/Cabinets - Custom Built, Flooring - Hardwood, Wet Bar, Remodeled
Kitchen Closet/Cabinets - Custom Built, Flooring - Hardwood, Window(s) - Picture, Dining Area, Pantry, Countertops - Stone/Granite/Solid, French Doors, Kitchen Island, Cabinets - Upgraded, Exterior Access, Open Floorplan, Recessed Lighting, Remodeled, Stainless Steel Appliances, Lighting - Pendant, Lighting - Overhead, Archway
Interior
Interior Features Closet/Cabinets - Custom Built, Open Floorplan, Recessed Lighting, Bathroom - 1/4, Open Floor Plan, Cabinets - Upgraded, Cable Hookup, Library, Foyer, Media Room, Exercise Room, Game Room, Mud Room, Wired for Sound
Heating Central, Forced Air, Natural Gas, Fireplace(s)
Cooling Central Air, Ductless
Flooring Tile, Carpet, Hardwood, Flooring - Hardwood, Flooring - Wall to Wall Carpet, Flooring - Stone/Ceramic Tile
Fireplaces Number 2
Fireplaces Type Family Room
Appliance Range, Dishwasher, Disposal, Microwave, Countertop Range, Refrigerator, Freezer, Washer, Dryer, Wine Cooler, Plumbed For Ice Maker, Utility Connections for Gas Range, Utility Connections for Gas Oven
Laundry Countertops - Upgraded, Cabinets - Upgraded, Remodeled, Washer Hookup, Second Floor
Exterior
Exterior Feature Patio, Rain Gutters, Professional Landscaping, Sprinkler System, Decorative Lighting
Garage Spaces 2.0
Community Features Public Transportation, Shopping, Pool, Tennis Court(s), Park, Golf, Medical Facility, Conservation Area, Highway Access, House of Worship, Private School, Public School, T-Station, University
Utilities Available for Gas Range, for Gas Oven, Washer Hookup, Icemaker Connection
Roof Type Slate
Total Parking Spaces 4
Garage Yes
Building
Lot Description Wooded, Level
Foundation Concrete Perimeter
Sewer Public Sewer
Water Public
Architectural Style Tudor
Schools
Elementary Schools Ward
Middle Schools Bigelow
High Schools North
Others
Senior Community false
Acceptable Financing Contract
Listing Terms Contract
Read Less Info
Want to know what your home might be worth? Contact us for a FREE valuation!

Our team is ready to help you sell your home for the highest possible price ASAP
Bought with Robin Allen • William Raveis R. E. & Home Services
GET MORE INFORMATION
Norfolk County, MA
Broker Associate | License ID: 9090789
Broker Associate License ID: 9090789




