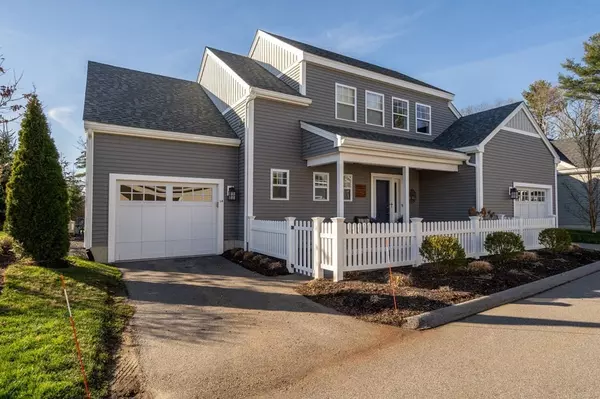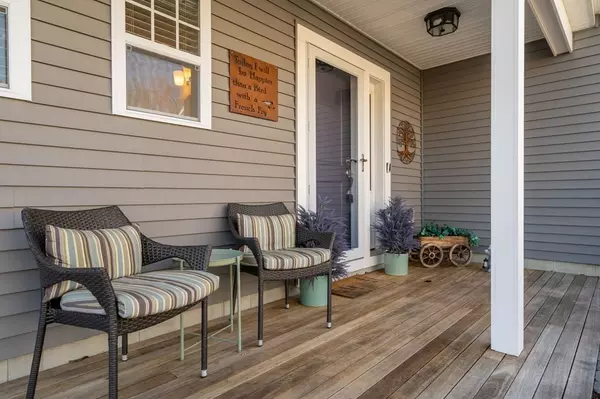For more information regarding the value of a property, please contact us for a free consultation.
Key Details
Sold Price $740,000
Property Type Condo
Sub Type Condominium
Listing Status Sold
Purchase Type For Sale
Square Footage 1,808 sqft
Price per Sqft $409
MLS Listing ID 73190733
Sold Date 02/23/24
Bedrooms 2
Full Baths 2
Half Baths 1
HOA Fees $546/mo
HOA Y/N true
Year Built 2017
Annual Tax Amount $8,320
Tax Year 2023
Property Description
NEW LISTING! Welcome to the Lanterns at Warren Woods, an upscale and active 55+ community. This Village Model 2 home offers an open floor plan with large windows, offering great light and an easy flow for entertaining. Main level includes primary bedroom with en-suite double vanity and walk in closet, office space, laundry, half bath and open concept kitchen living and dining areas. Enjoy the gas fireplace during the winter months and the porch with glass sliders offering fabulous views and additional living/dining space.The upstairs includes a guest suite and a separate loft space to make your own.There is direct access to the home from 2 separate garages which have ample storage space if needed. This unit is located across from the Meetinghouse and popular heated pool where many community gatherings and social activities are held.Gorgeous location across from the Warren Center surrounded by Warren Woods and near the Ashland Reservoir which offers hiking trails, boating and much more!
Location
State MA
County Middlesex
Zoning RES
Direction Please use GPS
Rooms
Basement N
Primary Bedroom Level First
Dining Room Flooring - Wood, Open Floorplan
Kitchen Flooring - Wood, Pantry, Countertops - Stone/Granite/Solid, Kitchen Island, Open Floorplan, Recessed Lighting, Stainless Steel Appliances
Interior
Interior Features Bathroom - Half, Home Office, Sun Room, Loft, Bathroom
Heating Forced Air, Natural Gas
Cooling Central Air
Flooring Tile, Carpet, Engineered Hardwood, Flooring - Wood, Flooring - Wall to Wall Carpet, Flooring - Stone/Ceramic Tile
Fireplaces Number 1
Fireplaces Type Living Room
Appliance Range, Dishwasher, Disposal, Microwave, Refrigerator, Washer, Dryer, Utility Connections for Gas Range
Laundry Flooring - Stone/Ceramic Tile, First Floor, In Unit
Exterior
Exterior Feature Porch, Covered Patio/Deck, Garden, Screens, Rain Gutters, Professional Landscaping, Sprinkler System
Garage Spaces 2.0
Pool Association, In Ground, Heated
Community Features Shopping, Pool, Tennis Court(s), Park, Walk/Jog Trails, Highway Access, House of Worship, Public School, Adult Community
Utilities Available for Gas Range
Roof Type Shingle
Total Parking Spaces 2
Garage Yes
Building
Story 2
Sewer Public Sewer
Water Public
Schools
Elementary Schools Henry E Warren
Middle Schools Ashland Middle
High Schools Ashland High
Others
Pets Allowed Yes
Senior Community false
Read Less Info
Want to know what your home might be worth? Contact us for a FREE valuation!

Our team is ready to help you sell your home for the highest possible price ASAP
Bought with Donna M. Vona • Berkshire Hathaway HomeServices Commonwealth Real Estate
GET MORE INFORMATION
Norfolk County, MA
Broker Associate | License ID: 9090789
Broker Associate License ID: 9090789




