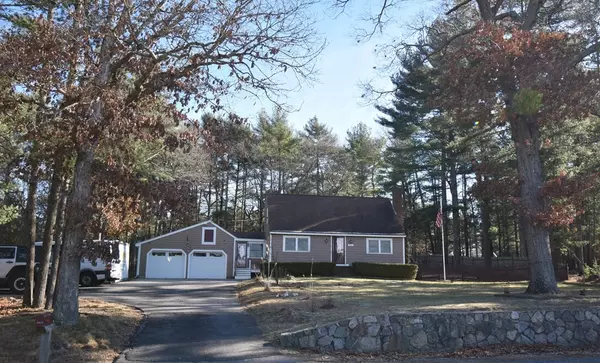For more information regarding the value of a property, please contact us for a free consultation.
Key Details
Sold Price $525,000
Property Type Single Family Home
Sub Type Single Family Residence
Listing Status Sold
Purchase Type For Sale
Square Footage 1,432 sqft
Price per Sqft $366
MLS Listing ID 73194294
Sold Date 02/29/24
Style Cape
Bedrooms 3
Full Baths 1
Half Baths 1
HOA Y/N false
Year Built 1973
Annual Tax Amount $6,302
Tax Year 2023
Lot Size 0.920 Acres
Acres 0.92
Property Description
Welcome Home to Halifax! Here is a little ditty about an updated cape boasting major updates and a versatle floor plan. This home connected by breezeway to it's garage with a loft space; sitting elevated off the street and across from sidewalks leading to commuter station, fully recreational lake, downtown, school and more! Front Framed in a stone wall, turn around driveway, beautiful front yard including a proud flag pole! The fenced back yard is assessable thru the garage, breezeway or side yard gates! It boasts a large deck, a tranquil Koi Pond**, shed, & a track for remote control cars, bikes, or tricycles*. Enter through your garage or front porch into the mudroom! Drop off your muddy boots! The Kitchen/Dining Room Combo offers an island, ss appliances, custom built wood cabinets painted in a beautiful blue/grey! Plenty of space for a long table for game nights & entertaining! Fireplace Living rm! Private showings today and monday 11 to 5. Offers are due Mon/22nd at 5pm.
Location
State MA
County Plymouth
Zoning r
Direction Rte 106 to rte 36/Holmes Street, or Oak St to Holmes Street or Rte 27 in Pembroke to Rte 36/Holmes
Rooms
Basement Full, Interior Entry, Bulkhead, Concrete, Unfinished
Primary Bedroom Level Second
Dining Room Flooring - Laminate, Open Floorplan
Kitchen Flooring - Laminate, Dining Area, Kitchen Island, Country Kitchen, Open Floorplan, Lighting - Pendant, Lighting - Overhead
Interior
Interior Features Ceiling Fan(s), Vaulted Ceiling(s), Slider, Lighting - Overhead, Breezeway, Mud Room, Home Office, Loft
Heating Forced Air, Natural Gas
Cooling Central Air
Flooring Wood, Tile, Laminate, Flooring - Laminate, Flooring - Hardwood
Fireplaces Number 1
Fireplaces Type Living Room
Appliance Range, Dishwasher, Microwave, Refrigerator, Washer, Dryer, Plumbed For Ice Maker, Utility Connections for Electric Range, Utility Connections for Electric Dryer
Laundry In Basement, Washer Hookup
Exterior
Exterior Feature Porch, Deck, Rain Gutters, Storage, Screens, Fenced Yard, Garden, Stone Wall, Other
Garage Spaces 2.0
Fence Fenced
Community Features Public Transportation, Park, Walk/Jog Trails, Stable(s), Golf, Conservation Area, House of Worship, Public School, Other, Sidewalks
Utilities Available for Electric Range, for Electric Dryer, Washer Hookup, Icemaker Connection, Generator Connection
Waterfront Description Beach Front,Beach Access,Lake/Pond,Walk to,1 to 2 Mile To Beach,Beach Ownership(Other (See Remarks))
View Y/N Yes
View Scenic View(s)
Roof Type Shingle
Total Parking Spaces 8
Garage Yes
Building
Lot Description Wooded, Gentle Sloping, Level
Foundation Concrete Perimeter
Sewer Private Sewer
Water Public
Architectural Style Cape
Schools
Elementary Schools Halifax
Middle Schools Silver Lake
High Schools Silver Lake
Others
Senior Community false
Read Less Info
Want to know what your home might be worth? Contact us for a FREE valuation!

Our team is ready to help you sell your home for the highest possible price ASAP
Bought with Jean Cohen • Engel & Volkers, South Shore
GET MORE INFORMATION
Norfolk County, MA
Broker Associate | License ID: 9090789
Broker Associate License ID: 9090789




