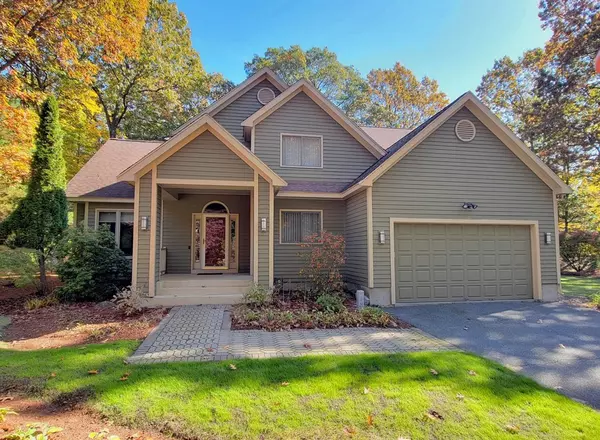For more information regarding the value of a property, please contact us for a free consultation.
Key Details
Sold Price $1,120,000
Property Type Single Family Home
Sub Type Single Family Residence
Listing Status Sold
Purchase Type For Sale
Square Footage 3,251 sqft
Price per Sqft $344
Subdivision Blossom Estates
MLS Listing ID 73192756
Sold Date 02/29/24
Style Colonial,Contemporary
Bedrooms 4
Full Baths 2
Half Baths 1
HOA Y/N false
Year Built 1996
Annual Tax Amount $11,026
Tax Year 2023
Lot Size 0.760 Acres
Acres 0.76
Property Description
This elegant home has a grand entryway, thoughtfully landscaped grounds and sits on a beautiful lot in the desirable Blossom Estates neighborhood. Minutes to schools, state parks, train station, and highway access. Upon entering, you're greeted by a two story foyer, hardwood floors, and a stunning formal living room with cathedral ceilings that is wide open to the dining room. The kitchen is AWESOME with custom maple cabinets, center island, subzero fridge, and opens up to a beautiful family room with gas fireplace and custom built-in wall unit. 4th bedroom or office rounds out the main level. Upstairs has 3 bedrooms including an incredible main suite with cathedral ceilings, walk-in closet, and the most amazing bathroom with double sinks, soaking tub, and tiled shower. Finished room in the basement. Recent updates are roof, most windows, tankless hot water and more! This home been meticulously maintained and the updates are custom high-end choices that you are going to love!!
Location
State MA
County Middlesex
Zoning R1
Direction Cedar St to Femia to Wadsworth to Rossi
Rooms
Basement Full
Primary Bedroom Level Second
Dining Room Flooring - Wall to Wall Carpet
Kitchen Flooring - Stone/Ceramic Tile, Dining Area, Countertops - Stone/Granite/Solid, Cabinets - Upgraded, Stainless Steel Appliances
Interior
Interior Features Bonus Room, Central Vacuum
Heating Forced Air, Natural Gas
Cooling Central Air
Flooring Wood, Tile, Carpet, Flooring - Wall to Wall Carpet
Fireplaces Number 1
Fireplaces Type Family Room
Appliance Gas Water Heater, Oven, Dishwasher, Disposal, Microwave, Range, Refrigerator, Washer, Dryer, Range Hood
Laundry First Floor
Exterior
Exterior Feature Deck, Storage
Garage Spaces 2.0
Community Features Public Transportation, Shopping, Park, Walk/Jog Trails, Highway Access, Public School, T-Station
Total Parking Spaces 2
Garage Yes
Building
Lot Description Wooded
Foundation Concrete Perimeter
Sewer Public Sewer
Water Public
Architectural Style Colonial, Contemporary
Schools
Elementary Schools Warren/Mindess
Middle Schools Ashland Middle
High Schools Ashland High
Others
Senior Community false
Read Less Info
Want to know what your home might be worth? Contact us for a FREE valuation!

Our team is ready to help you sell your home for the highest possible price ASAP
Bought with The Rasner Group • Keller Williams Realty Boston-Metro | Back Bay
GET MORE INFORMATION
Norfolk County, MA
Broker Associate | License ID: 9090789
Broker Associate License ID: 9090789




