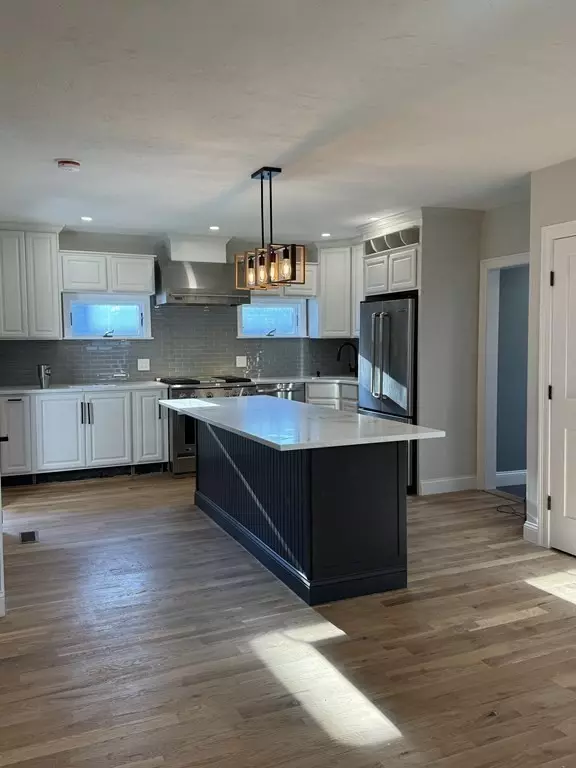For more information regarding the value of a property, please contact us for a free consultation.
Key Details
Sold Price $692,500
Property Type Single Family Home
Sub Type Single Family Residence
Listing Status Sold
Purchase Type For Sale
Square Footage 1,125 sqft
Price per Sqft $615
MLS Listing ID 73191283
Sold Date 02/29/24
Style Colonial,Farmhouse
Bedrooms 2
Full Baths 1
Half Baths 1
HOA Y/N false
Year Built 1900
Annual Tax Amount $5,598
Tax Year 2023
Lot Size 0.300 Acres
Acres 0.3
Property Description
Move right in to easy living! Completely remodeled and great location. This 2 bedroom fully renovated farmhouse style home is ready for you. The main level is open and bright. The beautifully appointed kitchen with viking range and custom cabinets opens to living and dining space. The large quartz island is the focus of this space and where you'll spend time with family and friends. 2 mudrooms for easy organization and dropping the groceries. A half bath and a washer dryer hookup (in mudroom) complete 1st level. The second level has 2 bedrooms. The main bedroom has a walk in closet PLUS an additional closet. The full bath is stunning w/ jetted tub, double vanity, water closet & top notch lighting! Outside there's an oversized 2 car garage/ storage barn with full loft for future living space/ in-law, game room, or office? A beautiful backyard for entertaining or leisure. Bird park with walking paths and playground is right out the front door! Make your appointment today!
Location
State MA
County Norfolk
Area East Walpole
Zoning res
Direction Washington St. Home is directly across the street from Bird Park
Rooms
Basement Full, Walk-Out Access, Dirt Floor, Concrete, Unfinished
Primary Bedroom Level Second
Dining Room Open Floorplan
Kitchen Closet/Cabinets - Custom Built, Flooring - Hardwood, Dining Area, Pantry, Countertops - Stone/Granite/Solid, Open Floorplan, Recessed Lighting, Remodeled, Lighting - Pendant
Interior
Heating Heat Pump, Air Source Heat Pumps (ASHP)
Cooling Air Source Heat Pumps (ASHP)
Flooring Tile, Hardwood
Appliance Gas Water Heater, Range, Dishwasher, Disposal, Trash Compactor
Laundry Flooring - Stone/Ceramic Tile, Main Level, Electric Dryer Hookup, Washer Hookup, Breezeway, First Floor
Exterior
Exterior Feature Porch, Deck - Composite, Patio, Rain Gutters
Garage Spaces 2.0
Community Features Public Transportation, Shopping, Pool, Tennis Court(s), Park, Walk/Jog Trails, Medical Facility, Bike Path, House of Worship, Private School, Public School
Utilities Available for Gas Range, for Electric Dryer, Washer Hookup
Waterfront false
Roof Type Shingle
Parking Type Detached, Heated Garage, Storage, Workshop in Garage, Oversized, Paved Drive, Off Street, Paved
Total Parking Spaces 3
Garage Yes
Building
Foundation Stone
Sewer Public Sewer
Water Public
Schools
High Schools Walpole
Others
Senior Community false
Read Less Info
Want to know what your home might be worth? Contact us for a FREE valuation!

Our team is ready to help you sell your home for the highest possible price ASAP
Bought with Katie Checca • eXp Realty
GET MORE INFORMATION

Mikel DeFrancesco
Broker Associate | License ID: 9090789
Broker Associate License ID: 9090789




