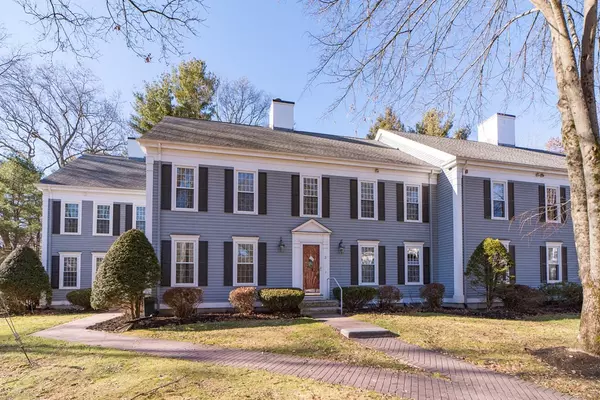For more information regarding the value of a property, please contact us for a free consultation.
Key Details
Sold Price $545,000
Property Type Condo
Sub Type Condominium
Listing Status Sold
Purchase Type For Sale
Square Footage 1,815 sqft
Price per Sqft $300
MLS Listing ID 73189713
Sold Date 03/14/24
Bedrooms 2
Full Baths 1
Half Baths 1
HOA Fees $708
HOA Y/N true
Year Built 1985
Annual Tax Amount $6,299
Tax Year 2023
Property Description
Introducing a rarely available perfectly-sized townhouse in West Mill Village! Enjoy the convenience of being minutes away from the Kingsbury Club, stores, restaurants, & Rtes. 27 & 109 to Boston. With professional management & well-maintained grounds, you can focus on living rather than upkeep. The first floor welcomes you with refinished hardwood floors & features a spacious living room with a cozy fireplace & plenty of natural light. A separate dining room adds a delightful touch, & the kitchen boasts recently upgraded stainless steel appliances. Upstairs, the primary bedroom with a cathedral ceiling & fan offers excellent airflow along with two closets & a connected full bathroom. The convenience of second-floor laundry eliminates the hassle of carrying baskets up & down stairs. The second bedroom comes with a generous walk-in closet. The updated basement is a perfect space for a media room or office with ample storage. Don't miss this incredible opportunity for comfortable living.
Location
State MA
County Norfolk
Zoning RES
Direction Rt 27 to West street, Unit #3. Follow driveway to the visitor parking lot at the back
Rooms
Basement Y
Primary Bedroom Level Second
Dining Room Flooring - Hardwood, Lighting - Overhead
Kitchen Flooring - Stone/Ceramic Tile, Window(s) - Picture, Dining Area
Interior
Interior Features Closet, Storage, Media Room
Heating Heat Pump, Electric
Cooling Heat Pump
Flooring Wood, Tile, Carpet, Hardwood, Flooring - Wall to Wall Carpet
Fireplaces Number 1
Fireplaces Type Living Room
Appliance Range, Dishwasher, Microwave, Refrigerator, Washer, Dryer
Laundry Flooring - Stone/Ceramic Tile, Electric Dryer Hookup, Washer Hookup, Lighting - Overhead, Second Floor, In Unit
Exterior
Exterior Feature Deck - Composite, Rain Gutters, Sprinkler System
Community Features Pool, Park, Walk/Jog Trails, Bike Path, Public School
Utilities Available for Electric Range, for Electric Dryer, Washer Hookup
Waterfront false
Waterfront Description Beach Front,Lake/Pond,0 to 1/10 Mile To Beach,Beach Ownership(Public)
Parking Type Off Street
Total Parking Spaces 2
Garage No
Building
Story 3
Sewer Public Sewer
Water Public
Schools
Elementary Schools Mem/Wheel/Dale
Middle Schools Blake
High Schools Medfield High
Others
Pets Allowed Yes
Senior Community false
Read Less Info
Want to know what your home might be worth? Contact us for a FREE valuation!

Our team is ready to help you sell your home for the highest possible price ASAP
Bought with Catherine Carrara • Suburban Lifestyle Real Estate
GET MORE INFORMATION

Mikel DeFrancesco
Broker Associate | License ID: 9090789
Broker Associate License ID: 9090789




