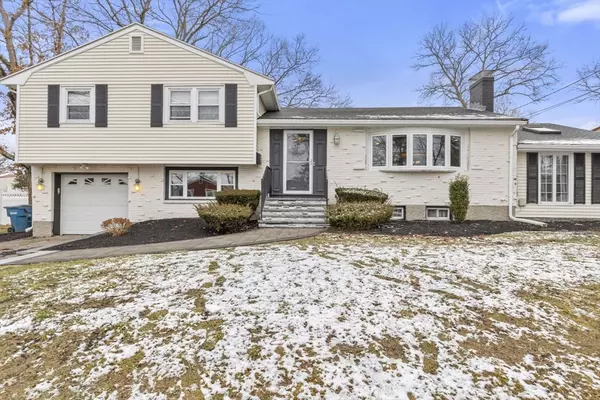For more information regarding the value of a property, please contact us for a free consultation.
Key Details
Sold Price $755,000
Property Type Single Family Home
Sub Type Single Family Residence
Listing Status Sold
Purchase Type For Sale
Square Footage 2,392 sqft
Price per Sqft $315
Subdivision Deer Park
MLS Listing ID 73197839
Sold Date 03/20/24
Bedrooms 4
Full Baths 2
Half Baths 1
HOA Y/N false
Year Built 1959
Annual Tax Amount $6,466
Tax Year 2023
Lot Size 0.280 Acres
Acres 0.28
Property Description
Nestled in the highly sought-after Deer Park Neighborhood, this one has it all! Enter into the inviting open floor plan, pass through the cozy living area, rich in natural light w/gleaming hardwood floors, to find the exquisitely styled kitchen flowing into the dining room & down to the additional living area featuring custom surround sound, 2nd fireplace, & sliders overlooking the pool area w/POOL HOUSE & half bath. 3 bedrooms tucked away upstairs w/ample closet space & full bath. 4th bedroom is downstairs w/in-law potential, full bath, laundry room, 2 private entries, & connects to the spacious finished basement w/ a walk-in cedar closet. The true star of the home is the idyllic fenced-in backyard, INGROUND POOL wired for heating, spacious lawn, & new deck w/plenty of room for lounge & grill. Enjoy the sunsets from the sunroom, overlooking the RETREAT-LIKE yard, perfect for cozy gatherings. Under a mile to all that Blue Hills has to offer! Meticulously maintained & move-in ready!
Location
State MA
County Norfolk
Area North Randolph
Zoning RH
Direction Canton St to Ridley Rd to Connolly St
Rooms
Family Room Skylight, Beamed Ceilings, Vaulted Ceiling(s), Flooring - Hardwood, French Doors, Cable Hookup, Exterior Access, Recessed Lighting, Sunken
Basement Partial, Finished, Interior Entry, Garage Access
Primary Bedroom Level Second
Kitchen Skylight, Beamed Ceilings, Vaulted Ceiling(s), Flooring - Stone/Ceramic Tile, Dining Area, Countertops - Stone/Granite/Solid, Kitchen Island, Exterior Access, Open Floorplan, Recessed Lighting, Stainless Steel Appliances, Gas Stove, Lighting - Pendant, Lighting - Overhead
Interior
Interior Features Wired for Sound
Heating Forced Air, Natural Gas
Cooling Central Air, Ductless
Flooring Tile, Carpet, Hardwood
Fireplaces Number 2
Fireplaces Type Family Room, Living Room
Appliance Gas Water Heater, Water Heater, Dishwasher, Microwave, Refrigerator, Washer, Dryer
Laundry In Basement, Electric Dryer Hookup, Washer Hookup
Exterior
Exterior Feature Deck - Composite, Pool - Inground, Cabana, Rain Gutters, Storage, Professional Landscaping, Decorative Lighting, Fenced Yard
Garage Spaces 1.0
Fence Fenced/Enclosed, Fenced
Pool In Ground
Community Features Public Transportation, Shopping, Pool, Park, Walk/Jog Trails, Stable(s), Golf, Laundromat, Bike Path, Conservation Area, Highway Access, House of Worship, Private School, Public School, Sidewalks
Utilities Available for Gas Range, for Electric Dryer, Washer Hookup
Roof Type Shingle
Total Parking Spaces 3
Garage Yes
Private Pool true
Building
Lot Description Cleared, Level
Foundation Concrete Perimeter
Sewer Public Sewer
Water Public
Schools
Elementary Schools Margaret
Middle Schools Randolph Comm
High Schools Randolph High
Others
Senior Community false
Acceptable Financing Contract
Listing Terms Contract
Read Less Info
Want to know what your home might be worth? Contact us for a FREE valuation!

Our team is ready to help you sell your home for the highest possible price ASAP
Bought with The Caceda Team • Coldwell Banker Realty - Lynnfield
GET MORE INFORMATION

Norfolk County, MA
Broker Associate | License ID: 9090789
Broker Associate License ID: 9090789




