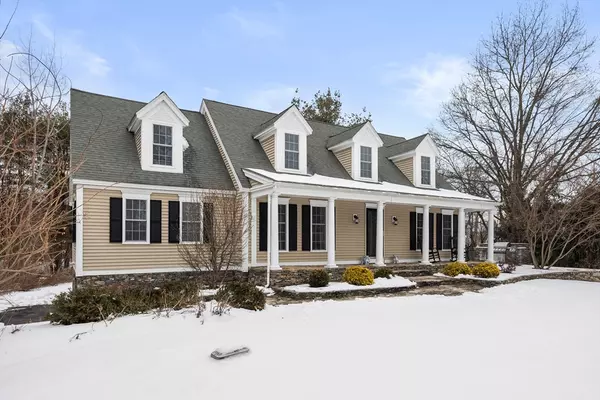For more information regarding the value of a property, please contact us for a free consultation.
Key Details
Sold Price $825,000
Property Type Single Family Home
Sub Type Single Family Residence
Listing Status Sold
Purchase Type For Sale
Square Footage 2,522 sqft
Price per Sqft $327
MLS Listing ID 73196470
Sold Date 04/01/24
Style Cape
Bedrooms 4
Full Baths 2
Half Baths 1
HOA Y/N false
Year Built 2008
Annual Tax Amount $9,616
Tax Year 2023
Lot Size 1.950 Acres
Acres 1.95
Property Description
Set down a Long Drive (Paved 2022) sits this Stunning, Young Four Bedroom Cape set on a large 1.95-acre lot with a Private Yard that features loads of stunning Stonework, a Multi-level Deck, an Outdoor Kitchen, 3 Large Blue Stone Patios & a 9-person Hot Tub! Enter through the Farmer's Porch to the Front Door & you will find lots of attention to detail around every corner! An Open Floor Plan connects all the Main Living Spaces & features Hardwood Floors throughout & a Kitchen-Family Room with an Exquisite Floor-to-Ceiling Custom Stone Gas Fireplace. The Kitchen features an Expanded Island (2022) new Countertops & Sink. (2023) A Separate Dining Room, Livingroom & Powder Room as well as a Private First Floor Main Bedroom Suite that boasts a Large Bathroom with an updated Shower/Bath (2023) complete the 1st Floor. Upstairs you will find 3 Bedrooms & an Updated Full Bath (2023).The Walk-out Lower Level could be finished for additional Space! Conveniently located near Shops & Commuter Routes
Location
State MA
County Worcester
Zoning Residentia
Direction Whitney Street to #11
Rooms
Family Room Flooring - Wood
Basement Full, Walk-Out Access
Primary Bedroom Level First
Dining Room Flooring - Wood
Kitchen Flooring - Wood, Open Floorplan
Interior
Heating Forced Air, Natural Gas
Cooling Central Air
Flooring Tile, Carpet, Hardwood
Fireplaces Number 1
Fireplaces Type Family Room
Appliance Electric Water Heater, Range, Dishwasher, Microwave, Refrigerator, Washer, Dryer, Plumbed For Ice Maker
Laundry Electric Dryer Hookup, Washer Hookup, In Basement
Exterior
Exterior Feature Deck, Patio, Rain Gutters, Professional Landscaping
Garage Spaces 2.0
Community Features Shopping, Highway Access
Utilities Available for Gas Range, for Electric Dryer, Washer Hookup, Icemaker Connection
Roof Type Shingle
Total Parking Spaces 4
Garage Yes
Building
Foundation Concrete Perimeter
Sewer Private Sewer
Water Private
Architectural Style Cape
Others
Senior Community false
Read Less Info
Want to know what your home might be worth? Contact us for a FREE valuation!

Our team is ready to help you sell your home for the highest possible price ASAP
Bought with Archana Agrawal • Coldwell Banker Realty - Chelmsford
GET MORE INFORMATION
Norfolk County, MA
Broker Associate | License ID: 9090789
Broker Associate License ID: 9090789




