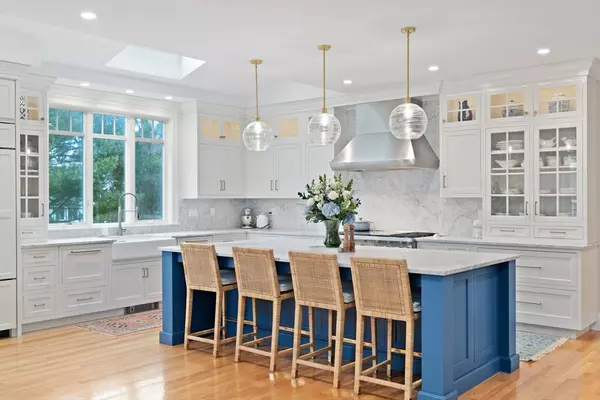For more information regarding the value of a property, please contact us for a free consultation.
Key Details
Sold Price $2,175,000
Property Type Single Family Home
Sub Type Single Family Residence
Listing Status Sold
Purchase Type For Sale
Square Footage 4,800 sqft
Price per Sqft $453
Subdivision Tilden Farm
MLS Listing ID 73199272
Sold Date 04/12/24
Style Colonial
Bedrooms 4
Full Baths 3
Half Baths 1
HOA Y/N false
Year Built 2003
Annual Tax Amount $15,119
Tax Year 2024
Lot Size 1.350 Acres
Acres 1.35
Property Description
Elegant Hip-Roof colonial nestled in a private enclave of three homes meticulously crafted. This residence boasts crown moldings, inlaid walnut floors and stunning gourmet kitchen that was just completed!. Kitchen has oversized Carrara marble island and countertops, Bosch and Fischer Paykel dishwashers, TWO subzero refrigerators, refrigerated drawers, and Wolfe Chefs gas range and range hood, beverage station, and wall of windows overlooking rolling lawn and professionally landscaped grounds. Finished basement offers potential for au pair or in-law suite complete with bonus room, full bath and gym area. Second floor offers four generous sized bedrooms and two more full baths. Enjoy a self cleaning in-ground pool with cabana for entertaining. Park like grounds and gardens abound in this private oasis. Located on the East side of Scituate a short distance to Scituate Harbor, schools and pristine beaches. Embrace luxury living in this refined coastal retreat
Location
State MA
County Plymouth
Zoning res
Direction Beaver Dam to Tilden (private entrance drive up to three homes) There is a rock with 151 and bench
Rooms
Basement Full, Finished, Walk-Out Access, Interior Entry, Sump Pump
Primary Bedroom Level Second
Dining Room Flooring - Hardwood, Open Floorplan, Lighting - Pendant, Crown Molding
Kitchen Cathedral Ceiling(s), Closet/Cabinets - Custom Built, Flooring - Hardwood, Window(s) - Bay/Bow/Box, Dining Area, Pantry, Countertops - Stone/Granite/Solid, Kitchen Island, Recessed Lighting, Stainless Steel Appliances, Wine Chiller
Interior
Interior Features Cable Hookup, Closet, Bathroom - Full, Bathroom - Tiled With Shower Stall, Bonus Room, Home Office, Exercise Room, Bedroom, Bathroom, Walk-up Attic
Heating Central, Natural Gas
Cooling Central Air
Flooring Wood, Tile, Carpet, Flooring - Wall to Wall Carpet, Flooring - Hardwood, Flooring - Stone/Ceramic Tile
Fireplaces Number 1
Fireplaces Type Living Room
Appliance Gas Water Heater, Range, Dishwasher, Disposal, Microwave, Refrigerator, Wine Refrigerator, Range Hood
Exterior
Exterior Feature Deck, Pool - Inground, Cabana, Rain Gutters, Professional Landscaping, Sprinkler System, Decorative Lighting, Screens, Fenced Yard, Invisible Fence
Garage Spaces 2.0
Fence Fenced, Invisible
Pool In Ground
Community Features Public Transportation, Shopping, Pool, Tennis Court(s), Park, Walk/Jog Trails, Golf, Laundromat, Bike Path, Conservation Area, House of Worship, Marina, Public School, T-Station
Utilities Available for Gas Range, Generator Connection
Waterfront Description Beach Front,Ocean,1 to 2 Mile To Beach,Beach Ownership(Public)
Roof Type Shingle
Total Parking Spaces 8
Garage Yes
Private Pool true
Building
Lot Description Level
Foundation Concrete Perimeter
Sewer Inspection Required for Sale
Water Public
Architectural Style Colonial
Schools
Elementary Schools Wampatuck
Middle Schools Gates
High Schools Shs
Others
Senior Community false
Read Less Info
Want to know what your home might be worth? Contact us for a FREE valuation!

Our team is ready to help you sell your home for the highest possible price ASAP
Bought with Courtney Durkin • Compass
GET MORE INFORMATION
Norfolk County, MA
Broker Associate | License ID: 9090789
Broker Associate License ID: 9090789




