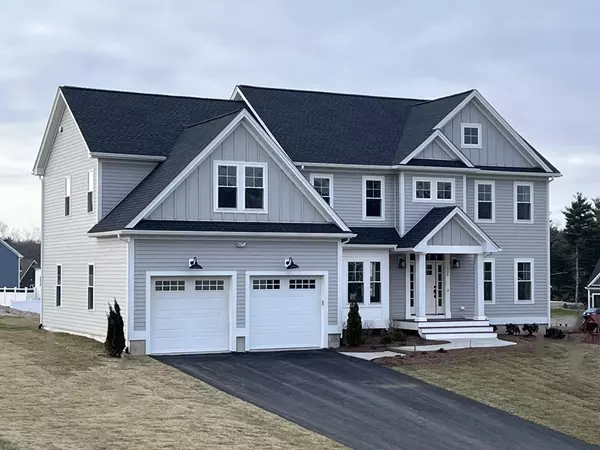For more information regarding the value of a property, please contact us for a free consultation.
Key Details
Sold Price $1,345,500
Property Type Single Family Home
Sub Type Single Family Residence
Listing Status Sold
Purchase Type For Sale
Square Footage 3,457 sqft
Price per Sqft $389
Subdivision The Preserve At Mill Pond
MLS Listing ID 73189204
Sold Date 03/25/24
Style Colonial
Bedrooms 4
Full Baths 2
Half Baths 1
HOA Fees $20/ann
HOA Y/N true
Year Built 2023
Lot Size 0.570 Acres
Acres 0.57
Property Description
Don't miss out, currently the last remaining Builder Spec in the final phase at Mill Pond in Wrentham. Quicker entry into this beautiful neighborhood via this builder's spec home nearing completion. The other 2 recent Builder's Specs that were listed in MLS Sold for - 170 Lafayette, $1,340,185 on 8-25-2023, and 160 Lafayette, $1,243,600 on 8-28-2023. This larger and beautifully embellished Modified Preserve model with top-of-the-line finishes is a 4 bed 2 -1/2 bath upscale colonial. Open concept layout, 9' ceilings, gourmet kitchen, large island, large breakfast area, Living room with gas fireplace and built-in cabinetry. Master with cathedral ceiling and beautiful sitting area, master bath w/comfort height fixtures & double sinks, large tile shower, soaking tub. Hardwood in 4 main rooms, carpet in bedrooms, ceramic tile baths, 1st floor laundry, large rear composite deck. Gas, town water, private septic. Large walkout basement with tons of natural light begging to be completed.
Location
State MA
County Norfolk
Direction Off Park Street - GPS Joshua Road Wrentham, entrance directly across the street. Model 2nd on left.
Rooms
Basement Full, Walk-Out Access, Interior Entry, Unfinished
Primary Bedroom Level Second
Dining Room Flooring - Hardwood, Recessed Lighting, Crown Molding
Kitchen Flooring - Hardwood, Pantry, Countertops - Stone/Granite/Solid, Kitchen Island, Breakfast Bar / Nook, Open Floorplan, Recessed Lighting
Interior
Interior Features Crown Molding, Office
Heating Forced Air, Natural Gas
Cooling Central Air
Flooring Tile, Carpet, Hardwood, Flooring - Hardwood
Fireplaces Number 1
Fireplaces Type Living Room
Appliance Gas Water Heater, Tankless Water Heater, None, Other
Laundry Second Floor, Washer Hookup
Exterior
Exterior Feature Deck
Garage Spaces 2.0
Community Features Public Transportation, Shopping, Tennis Court(s), Park, Stable(s), Conservation Area, Highway Access, House of Worship, Public School, T-Station, Sidewalks
Utilities Available Washer Hookup
Waterfront Description Beach Front,Lake/Pond,1 to 2 Mile To Beach,Beach Ownership(Public)
Roof Type Shingle
Total Parking Spaces 4
Garage Yes
Building
Lot Description Gentle Sloping, Other
Foundation Concrete Perimeter, Irregular
Sewer Private Sewer
Water Public
Architectural Style Colonial
Schools
Elementary Schools Delaney
Middle Schools Kp Middle
High Schools Kp High
Others
Senior Community false
Read Less Info
Want to know what your home might be worth? Contact us for a FREE valuation!

Our team is ready to help you sell your home for the highest possible price ASAP
Bought with Michael Palmer • Meridian Properties, Inc.
GET MORE INFORMATION
Norfolk County, MA
Broker Associate | License ID: 9090789
Broker Associate License ID: 9090789




