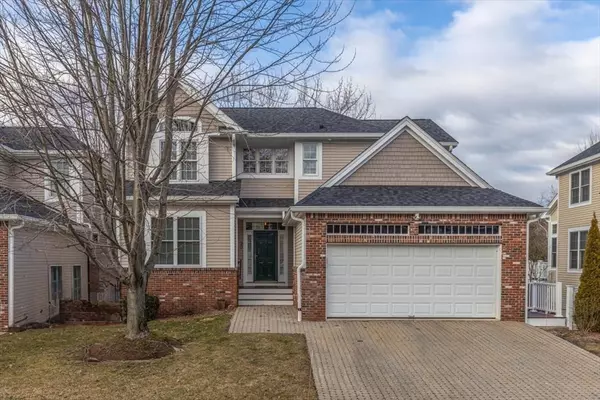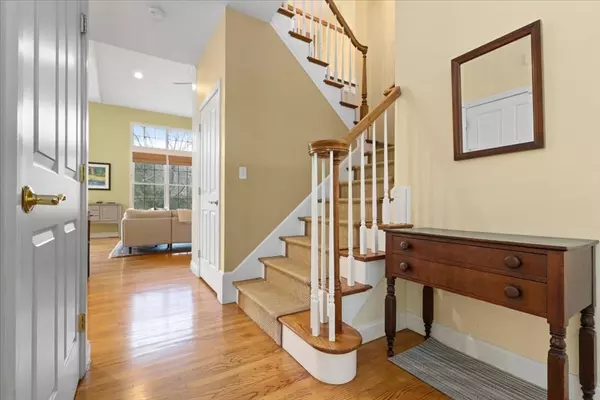For more information regarding the value of a property, please contact us for a free consultation.
Key Details
Sold Price $801,500
Property Type Condo
Sub Type Condominium
Listing Status Sold
Purchase Type For Sale
Square Footage 2,202 sqft
Price per Sqft $363
MLS Listing ID 73203943
Sold Date 04/16/24
Bedrooms 2
Full Baths 2
Half Baths 1
HOA Fees $685/mo
Year Built 2004
Annual Tax Amount $8,984
Tax Year 2023
Property Description
2/27/23 6 AM Update: Multiple offers have been tendered. Impeccably maintained water view condo in Riverwalk Commons. Upon entry, your gaze is captured by the sunlit living room, featuring a two-story glass wall with stunning views of Bird Pond. This spacious 2-bed, 2.5-bath, 2202 sqft. townhouse boasts a vaulted primary suite on the first floor with dual walk-in closets and a luxurious bathroom. The first level also includes a living room, dining room, and kitchen with stainless steel appliances, granite countertops, and breakfast nook overlooking the deck & pond. Upstairs offers a second bedroom, full bath, office, and roomy loft overlooking the main space. The lower level features a walk-out unfinished room with potential for various uses. Additionally, enjoy the convenience of a two-car garage and first-floor laundry. Set in an adult 55+ community of 45 homes on beautifully landscaped grounds along a private road.
Location
State MA
County Norfolk
Area East Walpole
Zoning RES CONDO
Direction Washington Street to Riverwalk Lane to Rose Court Way in East Walpole.
Rooms
Family Room Flooring - Wall to Wall Carpet
Basement Y
Primary Bedroom Level Main, First
Dining Room Flooring - Hardwood, Wainscoting
Kitchen Flooring - Wood, Countertops - Stone/Granite/Solid, Kitchen Island, Breakfast Bar / Nook, Recessed Lighting, Stainless Steel Appliances, Gas Stove
Interior
Interior Features Home Office, Finish - Sheetrock, Internet Available - Broadband, High Speed Internet
Heating Forced Air, Natural Gas
Cooling Central Air
Flooring Carpet, Laminate, Hardwood
Fireplaces Number 1
Fireplaces Type Living Room
Appliance Dishwasher, Microwave, Refrigerator, Washer, Dryer
Laundry Flooring - Stone/Ceramic Tile, Main Level, Electric Dryer Hookup, Gas Dryer Hookup, First Floor
Exterior
Exterior Feature Deck - Composite, Rain Gutters, Professional Landscaping
Garage Spaces 2.0
Community Features Public Transportation, Tennis Court(s), Park, Walk/Jog Trails, Adult Community
Utilities Available for Gas Range, for Gas Oven, for Gas Dryer
Waterfront false
Roof Type Shingle
Parking Type Attached, Garage Door Opener, Deeded, Garage Faces Side, Off Street, Driveway
Total Parking Spaces 2
Garage Yes
Building
Story 3
Sewer Public Sewer
Water Public
Schools
Elementary Schools Walpole Es
Middle Schools Wapole Ms
High Schools Walpole Hs
Others
Pets Allowed Yes
Senior Community true
Acceptable Financing Contract
Listing Terms Contract
Read Less Info
Want to know what your home might be worth? Contact us for a FREE valuation!

Our team is ready to help you sell your home for the highest possible price ASAP
Bought with Cynthia Houlihan • Berkshire Hathaway HomeServices Robert Paul Properties
GET MORE INFORMATION

Mikel DeFrancesco
Broker Associate | License ID: 9090789
Broker Associate License ID: 9090789




