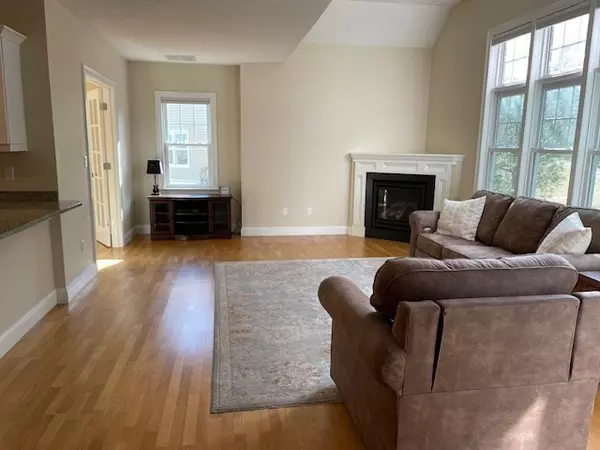For more information regarding the value of a property, please contact us for a free consultation.
Key Details
Sold Price $786,000
Property Type Condo
Sub Type Condominium
Listing Status Sold
Purchase Type For Sale
Square Footage 2,088 sqft
Price per Sqft $376
MLS Listing ID 73207444
Sold Date 04/22/24
Bedrooms 2
Full Baths 2
HOA Fees $611/mo
Year Built 2013
Annual Tax Amount $6,006
Tax Year 2024
Property Description
Pudding Hill Condominiums, one of Marshfield's most desirable 55+ coastal communities! This bright & sunny home boasts a spacious one-floor living open floor plan in a serene, beautifully landscaped setting close to shopping, restaurants, golf courses, parks, beaches, marina & highway.Kitchen features white cabinetry w/custom granite counters, stainless appliances, large seating peninsula and dining area open to entertainment sized living room showcased w/tall windows, custom remote shades, high ceilings, recessed lighting, corner gas fireplace & sliders open to private patio. Main bedroom suite features sunny nook, huge walk-in closet, bath w/large vanity, linen pantry & walk-in shower.Guest bedroom next to 2nd full bath.Spacious sheet rocked 2nd floor ready for your personal finishes.Other features include high ceilings, den/office w/French doors, engineered wood flooring, radiant heat, central a/c, entry foyer w/closet, oversized 2-car garage, gas fireplace, irrigation & town water.
Location
State MA
County Plymouth
Zoning R-1
Direction Rte 139 to Mariners Hill Dr, left on Mainsail Dr at top of hill. (Please do not park on grass)
Rooms
Basement N
Primary Bedroom Level Main, First
Kitchen Dining Area, Pantry, Countertops - Stone/Granite/Solid, Open Floorplan, Recessed Lighting, Stainless Steel Appliances, Peninsula, Lighting - Pendant
Interior
Interior Features Closet, Entrance Foyer, Home Office, Walk-up Attic
Heating Natural Gas, Radiant
Cooling Central Air
Flooring Tile, Carpet, Engineered Hardwood, Flooring - Engineered Hardwood
Fireplaces Number 1
Fireplaces Type Living Room
Appliance Range, Dishwasher, Microwave, Refrigerator, Freezer, Washer, Dryer
Laundry Main Level, Electric Dryer Hookup, Washer Hookup, First Floor, In Unit
Exterior
Exterior Feature Patio, Sprinkler System
Garage Spaces 2.0
Community Features Public Transportation, Shopping, Pool, Tennis Court(s), Park, Walk/Jog Trails, Golf, Medical Facility, Conservation Area, Highway Access, House of Worship, Marina, Public School, Adult Community
Utilities Available for Gas Range, for Electric Dryer, Washer Hookup
Waterfront Description Beach Front,Ocean,Beach Ownership(Public)
Roof Type Shingle
Total Parking Spaces 2
Garage Yes
Building
Story 2
Sewer Private Sewer
Water Public
Schools
Elementary Schools South River
Middle Schools Fbms
High Schools Mhs
Others
Senior Community true
Read Less Info
Want to know what your home might be worth? Contact us for a FREE valuation!

Our team is ready to help you sell your home for the highest possible price ASAP
Bought with Festa Foley Team • Compass
GET MORE INFORMATION
Norfolk County, MA
Broker Associate | License ID: 9090789
Broker Associate License ID: 9090789




