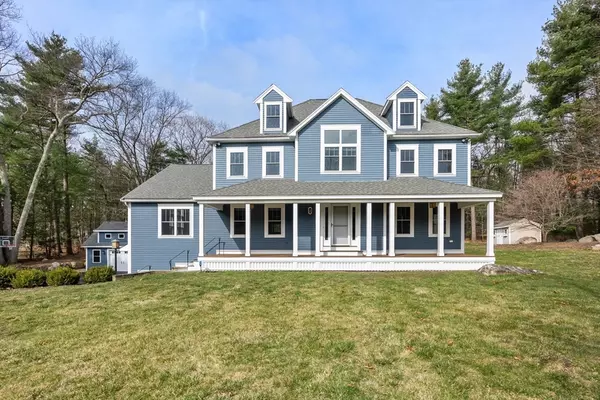For more information regarding the value of a property, please contact us for a free consultation.
Key Details
Sold Price $1,549,000
Property Type Single Family Home
Sub Type Single Family Residence
Listing Status Sold
Purchase Type For Sale
Square Footage 4,368 sqft
Price per Sqft $354
MLS Listing ID 73215054
Sold Date 04/24/24
Style Colonial
Bedrooms 5
Full Baths 3
Half Baths 1
HOA Y/N false
Year Built 1995
Annual Tax Amount $18,681
Tax Year 2023
Lot Size 1.780 Acres
Acres 1.78
Property Description
OPEN HOUSE CANCELLED! OFFER ACCEPTED. Fall in love with this stunning, fully-updated 5 bedroom Colonial on 1.79 wooded acres. Entertaining will be a pleasure in this expansive new kitchen featuring Arts & Crafts-style custom cabinets, integrated Thermador appliances, over-sized island w/ granite counters & desk. Relax by the fireplace in the bright, vaulted 500 sq ft family rm. Formal living rm & dining rms flank the foyer & showcase the Brazilian cherry inlaid floors. A private office & powder rm complete this level. Upstairs offers a generous primary bedrm with ensuite & large WIC, 3 additional bedrms, laundry rm & guest bath. The finished 3rd level has unlimited potential as 5th bedrm, in-law suite or playrm. The finished lower level includes a mudrm with direct access to the 3-car attached garage, game rm & full bath. New detached 400 sq ft workshop.Picturesque landscaped back yard w/ blue stone patio. New furnace, hot water, roof, windows & more!
Location
State MA
County Norfolk
Zoning RT
Direction 109 to Trailside Rd
Rooms
Family Room Cathedral Ceiling(s), Window(s) - Picture, Open Floorplan
Basement Full, Partially Finished, Garage Access
Primary Bedroom Level Second
Dining Room Flooring - Hardwood, French Doors, Chair Rail, Crown Molding
Kitchen Flooring - Stone/Ceramic Tile, Dining Area, Pantry, Countertops - Stone/Granite/Solid, Kitchen Island, Open Floorplan, Pot Filler Faucet, Wine Chiller, Gas Stove, Lighting - Pendant
Interior
Interior Features Bathroom - Full, Bathroom - Tiled With Shower Stall, Countertops - Stone/Granite/Solid, Office, Bathroom, Game Room, Mud Room
Heating Baseboard, Oil
Cooling Central Air
Flooring Wood, Tile, Carpet, Flooring - Hardwood, Flooring - Stone/Ceramic Tile
Fireplaces Number 1
Fireplaces Type Family Room
Appliance Water Heater, Range, Oven, Dishwasher, Disposal, Microwave, Refrigerator, Washer, Dryer, Wine Refrigerator
Laundry Flooring - Stone/Ceramic Tile, Second Floor
Exterior
Exterior Feature Porch, Deck - Composite, Patio, Covered Patio/Deck, Rain Gutters, Storage, Professional Landscaping, Decorative Lighting
Garage Spaces 4.0
Community Features Public Transportation, Park
Utilities Available for Gas Range
Waterfront false
Roof Type Shingle
Parking Type Attached, Detached, Barn, Paved Drive, Off Street
Total Parking Spaces 12
Garage Yes
Building
Lot Description Wooded, Level
Foundation Concrete Perimeter
Sewer Public Sewer
Water Public
Schools
Elementary Schools Memorial/ Dale
Middle Schools Blake
High Schools Mhs
Others
Senior Community false
Acceptable Financing Other (See Remarks)
Listing Terms Other (See Remarks)
Read Less Info
Want to know what your home might be worth? Contact us for a FREE valuation!

Our team is ready to help you sell your home for the highest possible price ASAP
Bought with Kate Swenson • William Raveis R.E. & Home Services
GET MORE INFORMATION

Mikel DeFrancesco
Broker Associate | License ID: 9090789
Broker Associate License ID: 9090789




