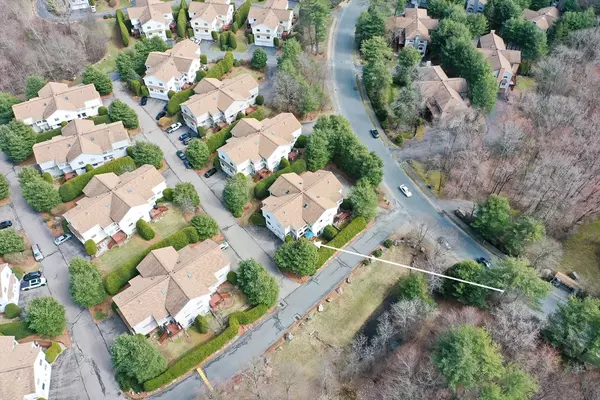For more information regarding the value of a property, please contact us for a free consultation.
Key Details
Sold Price $651,000
Property Type Condo
Sub Type Condominium
Listing Status Sold
Purchase Type For Sale
Square Footage 2,097 sqft
Price per Sqft $310
MLS Listing ID 73219740
Sold Date 05/07/24
Bedrooms 2
Full Baths 2
Half Baths 1
HOA Fees $399/mo
Year Built 1998
Annual Tax Amount $6,510
Tax Year 2024
Property Description
Move right into this Lovely, bright & open 4 level townhouse w/2 car gar in beautiful private location! Step into the dbl glass door entry to a soaring 2 story foyer w/loads of windows bringing the outdoors in! Bright living rm w/new top of the line, nylon carpet, Gas fireplace & recessed Lts! Huge kit/dining rm combination w/tiled flr, recessed Lts & French dr to Lg private deck! 2nd level has Lg Master suite w/cathedral ceiling, ceiling fan, recessed Lts, sitting area w/walls of windows, new nylon carpet & gas fireplace that opens to luxurious bathrm w/jacuzzi tub, separate shower, cathedral ceiling & recessed Lts! 2nd bedrm w/cathedral ceiling, ceiling fan, new nylon carpet & private full bth! 3rd level loft w/recessed Lts, great for home office! Family rm /bonus rm in lovely walk out lower w/laundry, Lg closet & slider out to private yard! 2 car tandem garage! See list of updates! Wonderful complex, close to everything! One of the best locations w/views of woods from most windows!
Location
State MA
County Middlesex
Zoning Res
Direction Cedar Street to Captain Eames, take 1st left and take your first right
Rooms
Family Room Walk-In Closet(s), Flooring - Stone/Ceramic Tile, Exterior Access, Open Floorplan, Recessed Lighting, Slider
Basement Y
Primary Bedroom Level Second
Dining Room Flooring - Stone/Ceramic Tile, Open Floorplan, Lighting - Overhead
Kitchen Flooring - Stone/Ceramic Tile, Countertops - Stone/Granite/Solid, Deck - Exterior, Exterior Access, Open Floorplan, Recessed Lighting, Stainless Steel Appliances, Gas Stove, Peninsula
Interior
Interior Features Cathedral Ceiling(s), Open Floorplan, Lighting - Overhead, Recessed Lighting, Entrance Foyer, Loft, Central Vacuum
Heating Forced Air, Natural Gas
Cooling Central Air
Flooring Tile, Carpet, Flooring - Stone/Ceramic Tile, Flooring - Wall to Wall Carpet
Fireplaces Number 2
Fireplaces Type Living Room, Master Bedroom
Appliance Range, Dishwasher, Disposal, Microwave, Refrigerator, Washer, Dryer
Laundry Gas Dryer Hookup, Washer Hookup, In Basement, In Unit
Exterior
Exterior Feature Deck - Wood, Garden, Professional Landscaping
Garage Spaces 2.0
Community Features Public Transportation, Shopping, Park, Walk/Jog Trails, Conservation Area, House of Worship, Public School, T-Station
Utilities Available for Gas Range, for Gas Oven, for Gas Dryer, Washer Hookup
Roof Type Shingle
Total Parking Spaces 2
Garage Yes
Building
Story 4
Sewer Public Sewer
Water Public
Schools
Elementary Schools Warren/Mindess
Middle Schools Ashland Middle
High Schools Ashland High
Others
Pets Allowed Yes w/ Restrictions
Senior Community false
Read Less Info
Want to know what your home might be worth? Contact us for a FREE valuation!

Our team is ready to help you sell your home for the highest possible price ASAP
Bought with Lisa Aron Williams • Coldwell Banker Realty - Sudbury
GET MORE INFORMATION
Norfolk County, MA
Broker Associate | License ID: 9090789
Broker Associate License ID: 9090789




