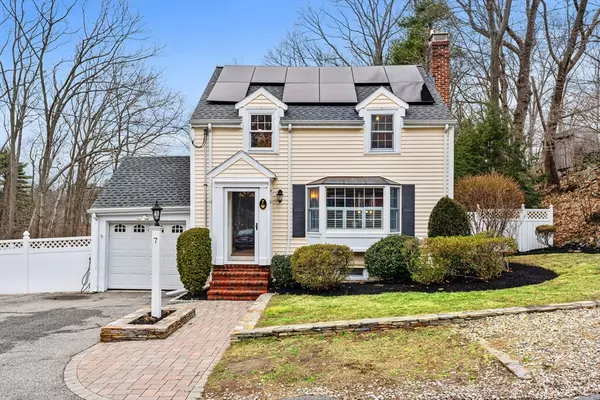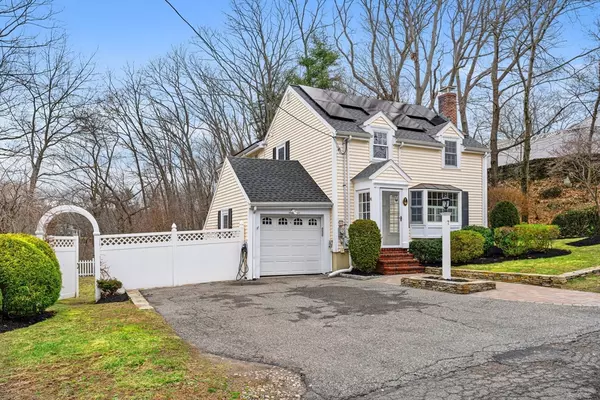For more information regarding the value of a property, please contact us for a free consultation.
Key Details
Sold Price $1,166,800
Property Type Single Family Home
Sub Type Single Family Residence
Listing Status Sold
Purchase Type For Sale
Square Footage 3,161 sqft
Price per Sqft $369
Subdivision Greenwood
MLS Listing ID 73209859
Sold Date 05/09/24
Style Colonial
Bedrooms 4
Full Baths 3
Half Baths 1
HOA Y/N false
Year Built 1945
Annual Tax Amount $10,835
Tax Year 2024
Lot Size 9,583 Sqft
Acres 0.22
Property Description
Looking for a 4 bed, 3.5 bath home with a primary bedroom oasis? 7 Robert St has you covered! Just unpack your toothbrush and you're home. The sunny living room is perfect for relaxing by the fireplace. Entertain in your pristine kitchen w/double wall oven, wet bar, beverage fridge and breakfast nook. The oversized family room is drenched in natural light with access to a deck. The star of the show is your primary suite w/full bath, heated tile floor, heated towel bar, custom vanity w/make-up counter, walk-in closet & PRIVATE BALCONY. With 3 additional bedrooms, a full bath AND laundry, the second floor boasts perfection. Your finished walk out lower level is perfect for the IN-LAWS, w/wet bar, bonus room & 2nd laundry room!! The fenced yard w/hot tub offers tons of privacy. CUSTOM patio w/smokeless fire-pit perfect for outdoor gatherings. Want more? Newer roof, OWNED SOLAR PANELS and a short walk to the commuter rail with views of the watershed. Can we agree, YOU ARE HOME?!
Location
State MA
County Middlesex
Area Greenwood
Zoning SR
Direction Forest St to Robert St
Rooms
Family Room Flooring - Wood, Balcony / Deck
Basement Full, Finished, Walk-Out Access, Radon Remediation System
Primary Bedroom Level Second
Dining Room Flooring - Wood
Kitchen Flooring - Wood, Countertops - Stone/Granite/Solid, Kitchen Island, Breakfast Bar / Nook, Open Floorplan
Interior
Interior Features Bathroom - Full, Bathroom - Tiled With Shower Stall, Wet bar, Bathroom, Office, Bonus Room, Sauna/Steam/Hot Tub
Heating Baseboard, Natural Gas
Cooling Central Air, Wall Unit(s)
Flooring Wood, Tile, Carpet, Laminate, Flooring - Stone/Ceramic Tile
Fireplaces Number 1
Fireplaces Type Family Room, Living Room
Appliance Gas Water Heater, Range, Oven, Dishwasher, Disposal, Microwave, Refrigerator
Laundry Dryer Hookup - Electric, Washer Hookup, Closet/Cabinets - Custom Built, Electric Dryer Hookup, Second Floor
Exterior
Exterior Feature Deck - Composite, Patio, Balcony, Hot Tub/Spa, Fenced Yard, Outdoor Shower
Garage Spaces 1.0
Fence Fenced
Community Features Public Transportation, Park, Walk/Jog Trails, Conservation Area, T-Station
Utilities Available for Gas Range, for Gas Oven, for Electric Dryer, Washer Hookup
View Y/N Yes
View Scenic View(s)
Roof Type Shingle
Total Parking Spaces 3
Garage Yes
Building
Lot Description Wooded, Easements, Level
Foundation Concrete Perimeter
Sewer Public Sewer
Water Public
Architectural Style Colonial
Schools
Elementary Schools Greenwood
Middle Schools Galvin
High Schools Whs
Others
Senior Community false
Read Less Info
Want to know what your home might be worth? Contact us for a FREE valuation!

Our team is ready to help you sell your home for the highest possible price ASAP
Bought with The Kim Perrotti Team • Leading Edge Real Estate
GET MORE INFORMATION
Norfolk County, MA
Broker Associate | License ID: 9090789
Broker Associate License ID: 9090789




