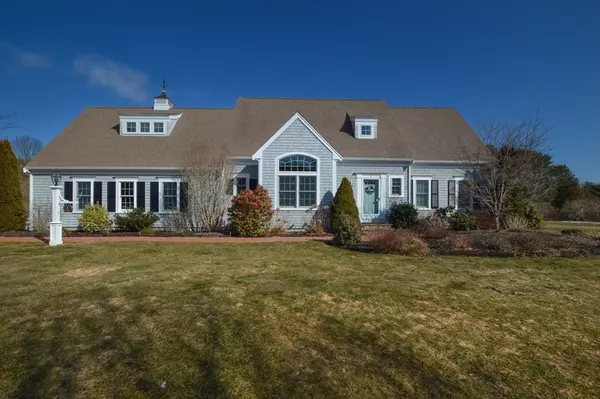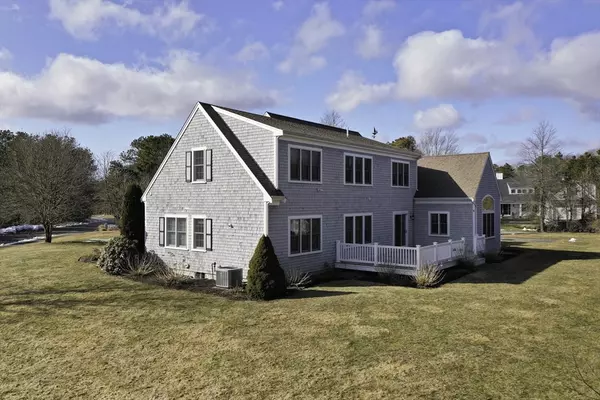For more information regarding the value of a property, please contact us for a free consultation.
Key Details
Sold Price $1,300,000
Property Type Single Family Home
Sub Type Single Family Residence
Listing Status Sold
Purchase Type For Sale
Square Footage 3,100 sqft
Price per Sqft $419
Subdivision Waquoit Meadows
MLS Listing ID 73209139
Sold Date 05/14/24
Style Cape
Bedrooms 4
Full Baths 2
Half Baths 1
HOA Fees $83/ann
HOA Y/N true
Year Built 2011
Annual Tax Amount $7,166
Tax Year 2024
Lot Size 1.040 Acres
Acres 1.04
Property Description
Welcome to beautiful Waquoit Meadows, an established neighborhood with stunning homes surrounded by 30 acres of conservation land. This impressive 4-bedroom, 2.5-bathroom Bayside Custom Cape is situated on an acre of land offering 3,100 square feet of flowing living space. The main floor features an elegant foyer, powder room, hardwood floors and an abundance of windows, creating a bright and welcoming atmosphere. The over-sized family room complete w/ gas fireplace and vaulted ceilings provides a cozy gathering space, while the dining and living room offer ample room for entertaining. The spacious kitchen is adorned with granite countertops, ss appliances, double ovens and a cathedral breakfast nook. The primary bedroom offers privacy w/ an en-suite bathroom and walk-in closet. Upstairs, 3 spacious bedrooms, a full bathroom, office area and lots of storage space complete the home. Other features include 1st floor laundry, mud room, 2-car garage, deck and beautiful yard w/irrigation.
Location
State MA
County Barnstable
Area Waquoit
Zoning AGA
Direction Route 28 to Martin Road to Waquoit Meadows to right on Beech Plum Drive
Rooms
Family Room Vaulted Ceiling(s), Flooring - Hardwood, Gas Stove
Basement Full, Interior Entry, Bulkhead, Concrete
Primary Bedroom Level Main, First
Dining Room Flooring - Hardwood, Exterior Access
Kitchen Closet, Flooring - Hardwood, Dining Area, Pantry, Countertops - Stone/Granite/Solid, Breakfast Bar / Nook, Exterior Access
Interior
Interior Features Entrance Foyer, Mud Room
Heating Forced Air, Natural Gas
Cooling Central Air
Flooring Tile, Carpet, Hardwood
Fireplaces Number 1
Fireplaces Type Family Room
Appliance Gas Water Heater, Oven, Dishwasher, Microwave, Range, Refrigerator, Washer, Dryer
Laundry First Floor, Gas Dryer Hookup, Washer Hookup
Exterior
Exterior Feature Deck, Storage
Garage Spaces 2.0
Community Features Shopping, Walk/Jog Trails, Golf, Medical Facility, Conservation Area, Highway Access, House of Worship, Marina
Utilities Available for Gas Range, for Electric Oven, for Gas Dryer, Washer Hookup
Waterfront Description Beach Front,Ocean,Beach Ownership(Public)
Roof Type Shingle
Total Parking Spaces 4
Garage Yes
Building
Lot Description Corner Lot, Cleared, Level
Foundation Concrete Perimeter
Sewer Private Sewer
Water Public
Architectural Style Cape
Others
Senior Community false
Read Less Info
Want to know what your home might be worth? Contact us for a FREE valuation!

Our team is ready to help you sell your home for the highest possible price ASAP
Bought with Amanda Kundel • Kinlin Grover Compass
GET MORE INFORMATION
Norfolk County, MA
Broker Associate | License ID: 9090789
Broker Associate License ID: 9090789




