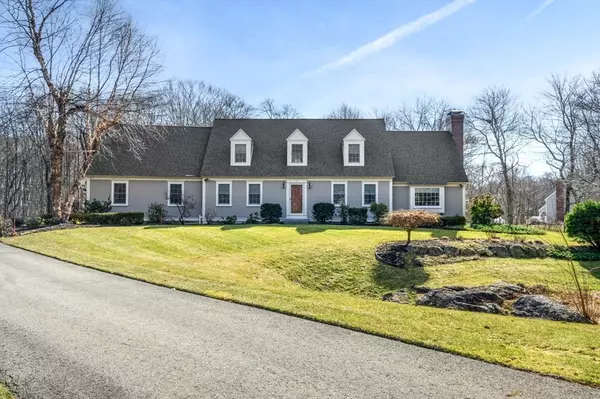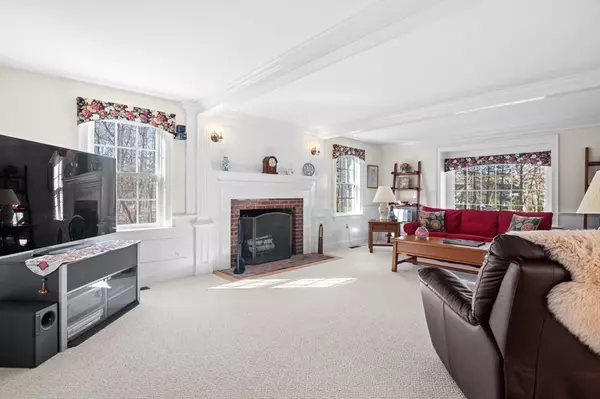For more information regarding the value of a property, please contact us for a free consultation.
Key Details
Sold Price $1,299,000
Property Type Single Family Home
Sub Type Single Family Residence
Listing Status Sold
Purchase Type For Sale
Square Footage 3,305 sqft
Price per Sqft $393
MLS Listing ID 73209368
Sold Date 05/15/24
Style Cape
Bedrooms 5
Full Baths 3
Half Baths 1
HOA Y/N false
Year Built 2001
Annual Tax Amount $7,971
Tax Year 2024
Lot Size 5.000 Acres
Acres 5.0
Property Description
Looking for acreage, in-law potential, first or second floor main bedroom options, enlargement possibilities, adjacent to conservation land? This expanded cape style home has it all!! Built in 2001, the property's pristine condition is a testament to the owner's commitment to excellence. With meticulous care and thoughtful design, every corner of this home exudes a sense of warmth, comfort, and a harmonious blend of classic charm and modern convenience. The versatile floor plan provides flexibility to cater to your specific needs. Over 3000sqft of living space, some features include 5 bedrooms, 3 1/2 baths, a fireplaced main living area, an inviting sunporch opening to a composite deck, central air and an attached two car garage. All set on a sprawling 5-acre parcel directly abutting Essex County Greenbelt conservation land with an abundance of trails to explore. Easy access to major highways, the commuter rail, downtown Newburyport and Plum Island beaches.
Location
State MA
County Essex
Area Byfield
Zoning AR
Direction Off Elm Street
Rooms
Basement Full, Bulkhead, Sump Pump, Concrete, Unfinished
Primary Bedroom Level Second
Dining Room Flooring - Hardwood
Kitchen Flooring - Stone/Ceramic Tile, Dining Area, Countertops - Stone/Granite/Solid, Kitchen Island, Recessed Lighting, Stainless Steel Appliances
Interior
Interior Features Bathroom - Full, Bathroom - With Tub & Shower, Bathroom, Mud Room, Sitting Room, Central Vacuum, Laundry Chute
Heating Forced Air, Natural Gas
Cooling Central Air
Flooring Wood, Tile, Carpet, Flooring - Stone/Ceramic Tile, Flooring - Hardwood
Fireplaces Number 1
Fireplaces Type Living Room
Appliance Gas Water Heater, Oven, Dishwasher, Microwave, Range, Refrigerator, Washer, Dryer
Laundry Sink, First Floor
Exterior
Exterior Feature Porch - Screened, Deck - Composite
Garage Spaces 2.0
Community Features Park, Walk/Jog Trails, Golf, Conservation Area, Highway Access, Private School
Roof Type Shingle
Total Parking Spaces 8
Garage Yes
Building
Lot Description Easements, Level
Foundation Concrete Perimeter
Sewer Private Sewer
Water Public
Architectural Style Cape
Schools
Elementary Schools Newbury Elem
Middle Schools Triton Ms
High Schools Triton Hs
Others
Senior Community false
Acceptable Financing Contract
Listing Terms Contract
Read Less Info
Want to know what your home might be worth? Contact us for a FREE valuation!

Our team is ready to help you sell your home for the highest possible price ASAP
Bought with Karin Martin • Stone Ridge Properties, Inc.
GET MORE INFORMATION
Norfolk County, MA
Broker Associate | License ID: 9090789
Broker Associate License ID: 9090789




