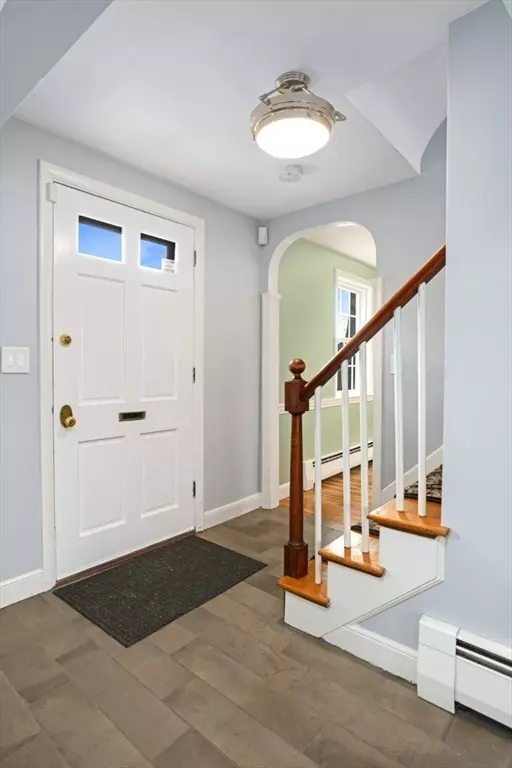For more information regarding the value of a property, please contact us for a free consultation.
Key Details
Sold Price $865,000
Property Type Single Family Home
Sub Type Single Family Residence
Listing Status Sold
Purchase Type For Sale
Square Footage 1,515 sqft
Price per Sqft $570
MLS Listing ID 73219688
Sold Date 05/23/24
Style Colonial
Bedrooms 3
Full Baths 1
Half Baths 1
HOA Y/N false
Year Built 1954
Annual Tax Amount $7,888
Tax Year 2024
Lot Size 6,969 Sqft
Acres 0.16
Property Description
Lovely Colonial blends classic charm & modern conveniences. The kitchen w/granite counters, glass backsplash & ss appliances opens to the dining room providing ample space for hosting dinners and gatherings. The spacious front to back living room w/fireplace is an ideal spot for relaxing and the adjacent 3-season porch offers serene views of the private backyard – start or end your day in tranquility. Upstairs you'll find 3 bedrooms, including a front to back primary & a full updated bath. The first floor half bath was recently updated. Nice hardwood & tile floors throughout for unfussy upkeep. The lower level features a family room w/second fireplace, laundry, storage and walk-out access to fully fenced backyard, an in-ground pool and lovely patio area. Enjoy suburban living in this comforable and stylish retreat nestled in a sought-after neighborhood that offers easy access to public transportation, major roadways and all this fabulous city offers. An idyllic place to call home.
Location
State MA
County Middlesex
Zoning URA
Direction Mt. Vernon St to Boston Rock Road or Mt. Vernon St to Mt. Vernon Ave. to Boston Rock Road
Rooms
Basement Full, Partially Finished, Walk-Out Access, Interior Entry, Concrete
Primary Bedroom Level Second
Dining Room Flooring - Hardwood
Kitchen Flooring - Stone/Ceramic Tile, Countertops - Stone/Granite/Solid, Kitchen Island, Cabinets - Upgraded, Recessed Lighting, Stainless Steel Appliances, Lighting - Pendant
Interior
Interior Features Walk-up Attic
Heating Central, Baseboard, Oil
Cooling Window Unit(s)
Flooring Wood, Tile, Concrete
Fireplaces Number 2
Fireplaces Type Family Room, Living Room
Appliance Water Heater, Range, Dishwasher, Disposal, Trash Compactor, Microwave, Refrigerator, Washer, Dryer
Laundry In Basement, Electric Dryer Hookup, Washer Hookup
Exterior
Exterior Feature Porch, Patio, Pool - Inground
Garage Spaces 1.0
Fence Fenced/Enclosed
Pool In Ground
Community Features Public Transportation, Shopping, Pool, Tennis Court(s), Park, Walk/Jog Trails, Golf, Medical Facility, Conservation Area, Highway Access, Public School
Utilities Available for Electric Range, for Electric Oven, for Electric Dryer, Washer Hookup
Roof Type Shingle
Total Parking Spaces 4
Garage Yes
Private Pool true
Building
Foundation Concrete Perimeter
Sewer Public Sewer
Water Public
Architectural Style Colonial
Schools
Elementary Schools Apply
Middle Schools Mvmms
High Schools Mhs
Others
Senior Community false
Read Less Info
Want to know what your home might be worth? Contact us for a FREE valuation!

Our team is ready to help you sell your home for the highest possible price ASAP
Bought with Leeman & Gately • Compass
GET MORE INFORMATION
Norfolk County, MA
Broker Associate | License ID: 9090789
Broker Associate License ID: 9090789




