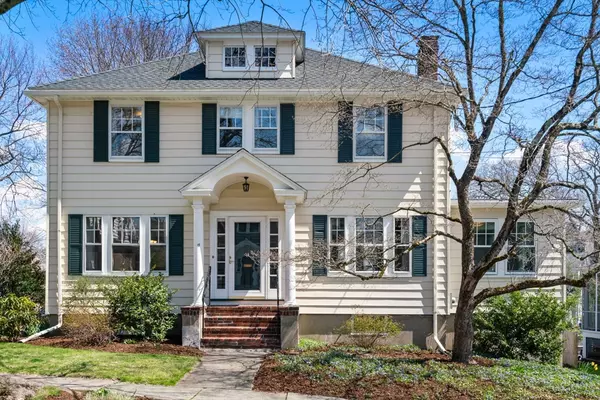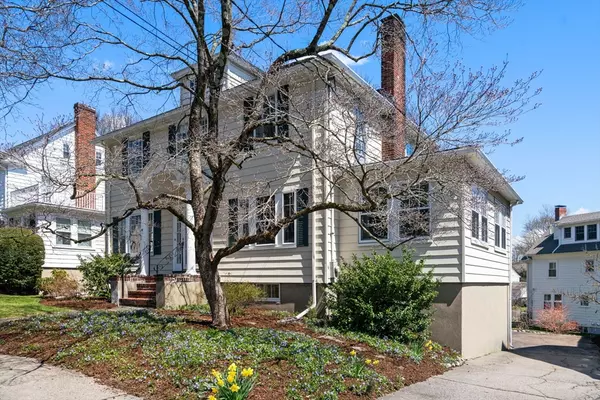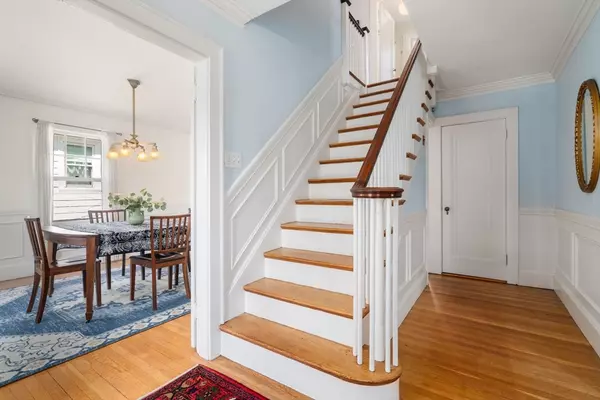For more information regarding the value of a property, please contact us for a free consultation.
Key Details
Sold Price $1,450,000
Property Type Single Family Home
Sub Type Single Family Residence
Listing Status Sold
Purchase Type For Sale
Square Footage 1,774 sqft
Price per Sqft $817
MLS Listing ID 73224566
Sold Date 05/29/24
Style Colonial
Bedrooms 4
Full Baths 1
Half Baths 1
HOA Y/N false
Year Built 1935
Annual Tax Amount $15,005
Tax Year 2024
Lot Size 5,227 Sqft
Acres 0.12
Property Description
Charming Belmont Colonial nestled in an ideal locale, with timeless period details and character. Situated a stone's throw from Belmont Center and within easy reach of Cushing Square and Waverley Square, convenience is at your doorstep. Commuting to Boston and Cambridge is a breeze with public transportation options in close proximity. The main level features a spacious front to back beamed living room, window filled sunroom, wainscotted dining room, eat-in kitchen with loads of cabinets, half-bath and a delightful glass-enclosed three- season porch; perfect for unwinding or hosting gatherings. Upstairs offers four bedrooms and a full bath, while the walk-up attic and expansive walk-out basement with a finished playroom/gym/office space present endless expansion opportunities. One car under garage. Pride of ownership shines throughout. Discover your dream home in this quintessential Belmont gem!
Location
State MA
County Middlesex
Zoning Res
Direction Common Street to Waverley Street to Edward Street
Rooms
Basement Full, Partially Finished, Walk-Out Access, Interior Entry, Concrete
Primary Bedroom Level Second
Dining Room Flooring - Hardwood, French Doors, Lighting - Overhead, Crown Molding
Kitchen Flooring - Hardwood, Dining Area, Lighting - Overhead
Interior
Interior Features Crown Molding, Ceiling Fan(s), Slider, Recessed Lighting, Sun Room, Bonus Room, Walk-up Attic
Heating Hot Water
Cooling Central Air
Flooring Tile, Laminate, Hardwood, Flooring - Hardwood
Fireplaces Number 1
Fireplaces Type Living Room
Appliance Gas Water Heater, Water Heater, Oven, Dishwasher, Disposal, Microwave, Range, Refrigerator, Washer, Dryer
Laundry In Basement, Electric Dryer Hookup, Washer Hookup
Exterior
Exterior Feature Porch - Enclosed, Patio, Rain Gutters, Screens
Garage Spaces 1.0
Community Features Public Transportation, Shopping, Pool, Tennis Court(s), Park, Walk/Jog Trails, Bike Path, House of Worship, Private School, Public School
Utilities Available for Electric Range, for Electric Oven, for Electric Dryer, Washer Hookup
Roof Type Shingle
Total Parking Spaces 4
Garage Yes
Building
Foundation Concrete Perimeter
Sewer Public Sewer
Water Public
Architectural Style Colonial
Schools
Elementary Schools Wellington
Middle Schools Belmont
High Schools Belmont
Others
Senior Community false
Acceptable Financing Contract
Listing Terms Contract
Read Less Info
Want to know what your home might be worth? Contact us for a FREE valuation!

Our team is ready to help you sell your home for the highest possible price ASAP
Bought with Joanne Domeniconi • Coldwell Banker Realty - Belmont
GET MORE INFORMATION
Norfolk County, MA
Broker Associate | License ID: 9090789
Broker Associate License ID: 9090789




