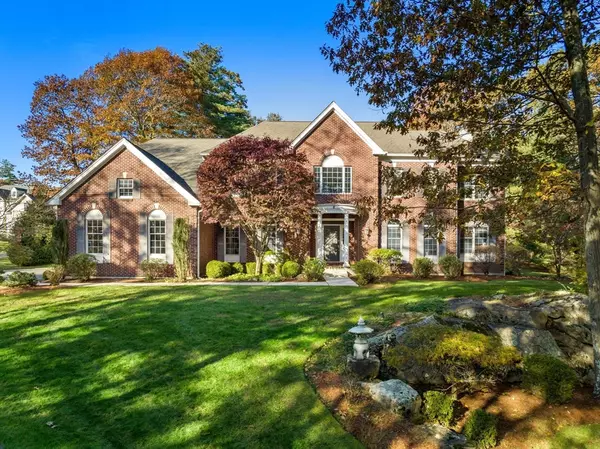For more information regarding the value of a property, please contact us for a free consultation.
Key Details
Sold Price $1,648,500
Property Type Single Family Home
Sub Type Single Family Residence
Listing Status Sold
Purchase Type For Sale
Square Footage 6,068 sqft
Price per Sqft $271
Subdivision The Estates At Highland Ridge
MLS Listing ID 73206864
Sold Date 05/30/24
Style Colonial
Bedrooms 4
Full Baths 4
Half Baths 1
HOA Fees $50/mo
HOA Y/N true
Year Built 2003
Annual Tax Amount $19,032
Tax Year 2023
Lot Size 2.200 Acres
Acres 2.2
Property Description
Luxurious home in sought-after "Estates at Highland Ridge" nestled on 2.2 acres of professionally landscape grounds.Feel the executive presence driving up to your stunning brick Estate!Open floor plan offers incredible craftmanship,impeccable HW floors,chefs kitchen w cherry cabinets,over-sized center island.Notice the EXTRAS- Custm work, Butlers pantry, deskette, beverage center, buffet station, 2 walk-in pantries. Relax in the 3 season sunrm overlooking stone patio, built-in fire pit, rockwalls that anchor the 2nd level of your tree-lined backyd.Discover the ease of your remodeled laundry rm w custm granite counter & sink.Your remodeled mudrm boasts a plethora of custom work, bench, cabinets, deskette,3 closets & 2nd walk-in pantry!Primary Suite offers bonus sitting rm/office, 2 custm walk-in closets,bathrm 2 seperate vanities & jacuzzi. 3 other bedrms complete 2nd floor/Guest suite has private deck overlooking backyd! A+ finished basemnt Quick access commuter rail/495/90/TOP school
Location
State MA
County Middlesex
Zoning A
Direction Off Rte 85 By Hopkinton State Park
Rooms
Family Room Flooring - Wall to Wall Carpet, Window(s) - Bay/Bow/Box, Cable Hookup, Open Floorplan, Recessed Lighting
Basement Full, Finished, Interior Entry, Bulkhead, Sump Pump, Radon Remediation System
Primary Bedroom Level Second
Dining Room Flooring - Hardwood, Chair Rail, Lighting - Pendant, Crown Molding
Kitchen Bathroom - Half, Skylight, Closet/Cabinets - Custom Built, Flooring - Hardwood, Window(s) - Picture, Dining Area, Pantry, Countertops - Stone/Granite/Solid, Kitchen Island, Cabinets - Upgraded, Exterior Access, Open Floorplan, Recessed Lighting, Stainless Steel Appliances, Storage, Lighting - Pendant
Interior
Interior Features Bathroom - Full, Bathroom - Double Vanity/Sink, Bathroom - With Tub & Shower, Closet - Linen, Bathroom - Tiled With Shower Stall, Walk-In Closet(s), Closet, Closet/Cabinets - Custom Built, Recessed Lighting, Countertops - Stone/Granite/Solid, Wet bar, Bathroom, Home Office, Game Room, Play Room, Bonus Room, Central Vacuum
Heating Forced Air, Natural Gas
Cooling Central Air
Flooring Wood, Tile, Carpet, Flooring - Stone/Ceramic Tile, Flooring - Hardwood, Flooring - Vinyl
Fireplaces Number 1
Fireplaces Type Family Room
Appliance Gas Water Heater, Water Treatment, Wine Refrigerator, ENERGY STAR Qualified Dishwasher, Vacuum System, Range Hood, Water Softener, Cooktop, Instant Hot Water, Oven
Laundry Laundry Closet, Closet/Cabinets - Custom Built, Flooring - Stone/Ceramic Tile, Countertops - Stone/Granite/Solid, Main Level, Exterior Access, Remodeled, Washer Hookup, Lighting - Pendant, Sink, First Floor, Electric Dryer Hookup
Exterior
Exterior Feature Porch - Enclosed, Deck - Composite, Patio, Balcony, Rain Gutters, Professional Landscaping, Sprinkler System, Decorative Lighting, Screens, Stone Wall, Other
Garage Spaces 3.0
Community Features Public Transportation, Shopping, Tennis Court(s), Park, Walk/Jog Trails, Golf, Medical Facility, Bike Path, Conservation Area, Highway Access, House of Worship, Private School, Public School, T-Station, Sidewalks
Utilities Available for Gas Range, for Electric Range, for Electric Dryer, Washer Hookup
Waterfront Description Beach Front,Lake/Pond,1 to 2 Mile To Beach,Beach Ownership(Public)
Roof Type Shingle
Total Parking Spaces 10
Garage Yes
Building
Lot Description Wooded, Cleared
Foundation Concrete Perimeter
Sewer Private Sewer
Water Well, Private
Architectural Style Colonial
Schools
Elementary Schools Mara, Elm, Hop
Middle Schools Hms
High Schools Hhs
Others
Senior Community false
Read Less Info
Want to know what your home might be worth? Contact us for a FREE valuation!

Our team is ready to help you sell your home for the highest possible price ASAP
Bought with Laura Wauters • Custom Home Realty, Inc.
GET MORE INFORMATION
Norfolk County, MA
Broker Associate | License ID: 9090789
Broker Associate License ID: 9090789




