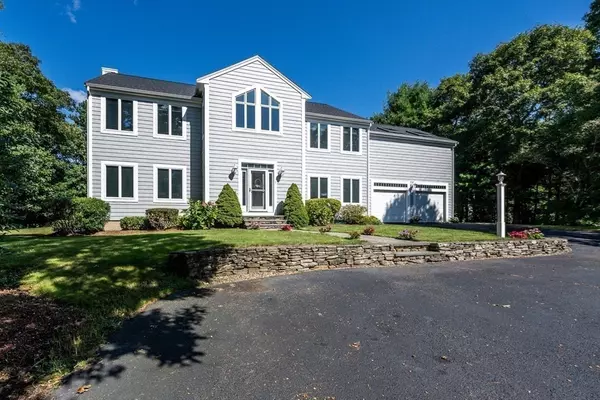For more information regarding the value of a property, please contact us for a free consultation.
Key Details
Sold Price $990,000
Property Type Single Family Home
Sub Type Single Family Residence
Listing Status Sold
Purchase Type For Sale
Square Footage 3,648 sqft
Price per Sqft $271
Subdivision River'S Edge Neighborhood Association
MLS Listing ID 73214475
Sold Date 05/31/24
Style Colonial
Bedrooms 4
Full Baths 3
HOA Y/N false
Year Built 2000
Annual Tax Amount $5,922
Tax Year 2023
Lot Size 0.470 Acres
Acres 0.47
Property Description
If you're looking to make Falmouth your home - this home has everything you'll need! This quality custom built home provides plenty of natural light & soaring high ceilings. Also, 4 bedrooms, 3 full baths, central AC, an attached two garage & great closets. The highly coveted River's Edge Association offers a neighborhood feel with 48 homes on tree lined streets, tennis & pickle ball courts, docks and mooring with direct water access from Childs River to Waquoit Bay. Entertain outside on the back deck, overlooking the private backyard during the warmer months. In cooler months, entertain inside in the spacious living room and family room with a wonderful gas fireplace. The kitchen was built to accommodate gatherings of family & friends around the island plus, there's a separate dining room. Upstairs you'll find all bedrooms, the primary suite complete with a home office and the laundry. An unfinished basement and walk up attic will provide room to expand, if needed. Don't miss out!
Location
State MA
County Barnstable
Area East Falmouth
Zoning RA
Direction Rte 28 to Barrows Rd, turn left on River's Edge Rd, Ava Lane is the 3rd right off River's Edge Rd.
Rooms
Basement Full, Interior Entry, Bulkhead, Unfinished
Dining Room Closet, Flooring - Hardwood
Kitchen Dining Area, Pantry, Kitchen Island, Exterior Access, Slider
Interior
Interior Features Central Vacuum, Walk-up Attic, Wired for Sound
Heating Forced Air, Natural Gas
Cooling Central Air
Fireplaces Number 1
Fireplaces Type Family Room
Appliance Gas Water Heater
Exterior
Exterior Feature Deck, Sprinkler System, Outdoor Shower
Garage Spaces 2.0
Community Features Tennis Court(s), Golf, Bike Path, Marina
Waterfront Description Beach Front,1 to 2 Mile To Beach
Total Parking Spaces 5
Garage Yes
Building
Lot Description Level
Foundation Concrete Perimeter
Sewer Private Sewer
Water Public
Architectural Style Colonial
Others
Senior Community false
Acceptable Financing Seller W/Participate
Listing Terms Seller W/Participate
Read Less Info
Want to know what your home might be worth? Contact us for a FREE valuation!

Our team is ready to help you sell your home for the highest possible price ASAP
Bought with Mary Tynell • Keller Williams Realty
GET MORE INFORMATION
Norfolk County, MA
Broker Associate | License ID: 9090789
Broker Associate License ID: 9090789




