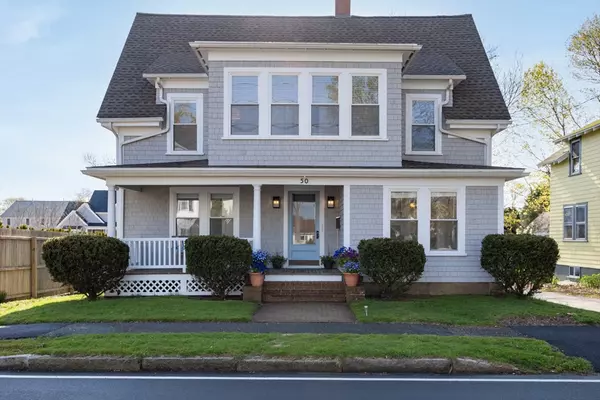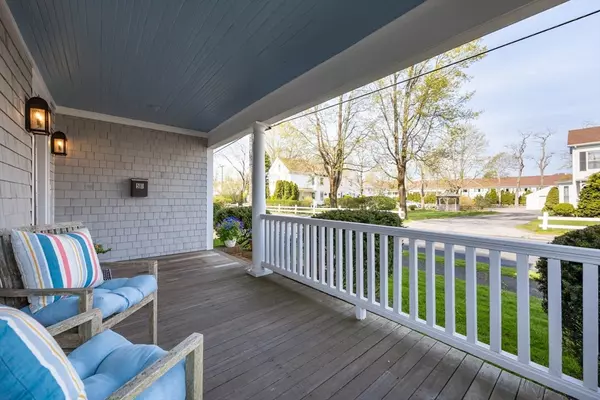For more information regarding the value of a property, please contact us for a free consultation.
Key Details
Sold Price $1,250,000
Property Type Single Family Home
Sub Type Single Family Residence
Listing Status Sold
Purchase Type For Sale
Square Footage 1,862 sqft
Price per Sqft $671
MLS Listing ID 73232037
Sold Date 05/31/24
Style Shingle
Bedrooms 4
Full Baths 2
Half Baths 1
HOA Y/N false
Year Built 1920
Annual Tax Amount $4,724
Tax Year 2024
Lot Size 0.270 Acres
Acres 0.27
Property Description
Located in the heart of Falmouth Village, this shingle-style 4 bedroom, 2 ½ bath residence captures the essence of Cape Cod charm. Just moments from your door is the vibrant downtown where you can enjoy spending the day shopping or dining at one of the renowned restaurants. With easy access to Surf Drive Beach, the Harbor and the Shining Sea Bikeway one can truly experience coastal living at its finest. Formally a multifamily home, it has been transformed into a single-family. From the welcoming covered porch to the sun-drenched second floor sunroom, the property exudes warmth and character. The first floor features a primary bedroom with an en-suite bathroom, allowing for easy one-level living. In 2023, significant upgrades to the home were completed, including a new boiler, water heater, roof, and shingle siding. The private backyard is a rare find, offering ample space for outdoor activities. Additionally, the improved driveway provides plenty of parking for your family and guests.
Location
State MA
County Barnstable
Zoning GR
Direction Main St to Shore St.
Rooms
Basement Full, Interior Entry, Bulkhead, Concrete, Unfinished
Primary Bedroom Level Main, First
Dining Room Flooring - Hardwood, Open Floorplan, Lighting - Overhead
Kitchen Flooring - Vinyl, Countertops - Stone/Granite/Solid, Cabinets - Upgraded, Stainless Steel Appliances, Lighting - Overhead
Interior
Interior Features Sun Room
Heating Hot Water, Natural Gas
Cooling None
Flooring Wood, Vinyl, Carpet, Hardwood, Flooring - Wood
Appliance Gas Water Heater, Water Heater, Range, Dishwasher, Microwave, Refrigerator, Washer, Dryer, Plumbed For Ice Maker
Laundry Bathroom - Half, Closet/Cabinets - Custom Built, Flooring - Vinyl, Main Level, Washer Hookup, First Floor, Electric Dryer Hookup
Exterior
Exterior Feature Porch, Deck - Roof, Patio, Rain Gutters, Fenced Yard
Fence Fenced/Enclosed, Fenced
Community Features Public Transportation, Shopping, Park, Walk/Jog Trails, Medical Facility, Bike Path, Conservation Area, House of Worship, Marina, Public School
Utilities Available for Electric Range, for Electric Dryer, Washer Hookup, Icemaker Connection
Waterfront Description Beach Front,Ocean,Sound,Walk to,1/2 to 1 Mile To Beach,Beach Ownership(Public)
Roof Type Shingle,Rubber
Total Parking Spaces 4
Garage No
Building
Lot Description Level
Foundation Concrete Perimeter, Block, Brick/Mortar
Sewer Private Sewer
Water Public
Architectural Style Shingle
Others
Senior Community false
Read Less Info
Want to know what your home might be worth? Contact us for a FREE valuation!

Our team is ready to help you sell your home for the highest possible price ASAP
Bought with Pamela Heylin • Berkshire Hathaway HomeServices Robert Paul Properties
GET MORE INFORMATION
Norfolk County, MA
Broker Associate | License ID: 9090789
Broker Associate License ID: 9090789




