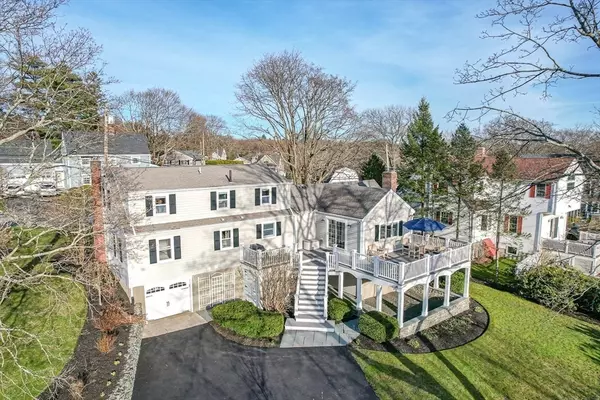For more information regarding the value of a property, please contact us for a free consultation.
Key Details
Sold Price $1,679,000
Property Type Single Family Home
Sub Type Single Family Residence
Listing Status Sold
Purchase Type For Sale
Square Footage 3,050 sqft
Price per Sqft $550
MLS Listing ID 73222147
Sold Date 06/12/24
Style Cape,Contemporary
Bedrooms 4
Full Baths 3
HOA Y/N false
Year Built 1950
Annual Tax Amount $15,861
Tax Year 2024
Lot Size 0.310 Acres
Acres 0.31
Property Description
Welcome to this charming 4 bd, 3 br home situated on a gorgeous oversized lot on the desirable East side! Step inside this updated home to discover a warm & inviting layout designed for both family time & entertaining. The open floor plan seamlessly connects the kitchen & dining to a stunning family rm w/built ins, fireplace & french doors to fabulous deck! The blended kitchen & dining room are perfect w/ modern appliances, great storage, & a center island for culinary creations. The 1st flr also offers one private bedroom w/ adjacent bath plus a sun-drenced living room w/ add'l fplc. Two additional very spacious bedrooms on 2nd floor w/ full bathroom. The walk out lower level offers a 4th bedroom suite/great in law or au pair w/ full bathroom and walk in closet. The finished lower level also offers a family/media game room, laundry & spacious mudroom that leads to garage & oversized yard w/ 2 sheds. Easy access to the Fells, Winchester center, Lincoln school, Boston & highways!
Location
State MA
County Middlesex
Zoning RDB
Direction Highland Ave to Sargent Rd to Sherwood Rd to Ledyard Road
Rooms
Family Room Closet/Cabinets - Custom Built, Flooring - Hardwood, Exterior Access, Open Floorplan, Recessed Lighting, Slider
Basement Full, Finished
Primary Bedroom Level Second
Dining Room Flooring - Stone/Ceramic Tile, Recessed Lighting
Kitchen Flooring - Stone/Ceramic Tile, Recessed Lighting
Interior
Interior Features Lighting - Overhead, Mud Room, Media Room, Wired for Sound
Heating Baseboard, Oil
Cooling Window Unit(s)
Flooring Tile, Hardwood
Fireplaces Number 2
Fireplaces Type Family Room, Living Room
Appliance Range, Dishwasher, Disposal, Refrigerator, Freezer, Washer, Dryer
Laundry Lighting - Overhead, In Basement
Exterior
Exterior Feature Porch, Deck, Covered Patio/Deck, Rain Gutters, Storage, Professional Landscaping, Sprinkler System, Stone Wall
Garage Spaces 1.0
Community Features Public Transportation, Shopping, Park, Walk/Jog Trails, Medical Facility, Conservation Area, Highway Access, House of Worship, Public School
Roof Type Shingle
Total Parking Spaces 4
Garage Yes
Building
Foundation Concrete Perimeter
Sewer Public Sewer
Water Public
Architectural Style Cape, Contemporary
Schools
Elementary Schools Lincoln
Middle Schools Mccall
High Schools Winchester High
Others
Senior Community false
Read Less Info
Want to know what your home might be worth? Contact us for a FREE valuation!

Our team is ready to help you sell your home for the highest possible price ASAP
Bought with Joanne McDonnell • RE/MAX Destiny
GET MORE INFORMATION
Norfolk County, MA
Broker Associate | License ID: 9090789
Broker Associate License ID: 9090789




