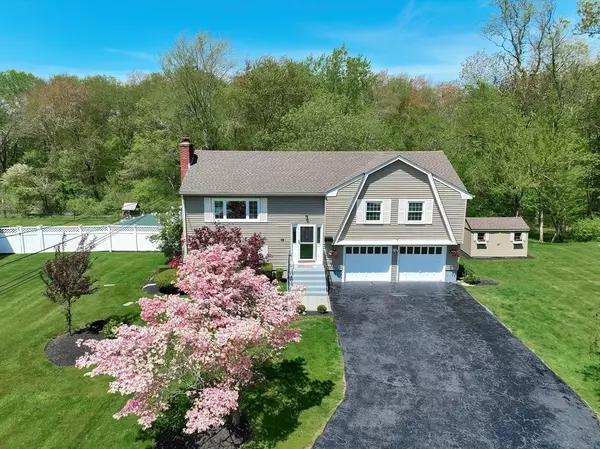For more information regarding the value of a property, please contact us for a free consultation.
Key Details
Sold Price $825,000
Property Type Single Family Home
Sub Type Single Family Residence
Listing Status Sold
Purchase Type For Sale
Square Footage 1,824 sqft
Price per Sqft $452
MLS Listing ID 73238912
Sold Date 06/14/24
Style Split Entry
Bedrooms 3
Full Baths 3
HOA Y/N false
Year Built 1965
Annual Tax Amount $7,278
Tax Year 2024
Lot Size 0.560 Acres
Acres 0.56
Property Description
Wonderful bright & updated 3 brm, 3 full bth Split level w/2 car gar on gorgeous half acre+ lot at the end of a cul de sac in wonderful location! Nothing to do but move in! Freshly painted throughout & newly refinished hardwood flrs on main level! Lovely, bright living rm w/picture window opens to formal dining rm w/slider to 20x12 deck w/amazing serene views! Updated white eat in kit w/recessed Lts, stainless steel appliances, new Luxury vinyl flr & new Quartz counters! Lg master suite w/walk in closet & updated full bth! 2 additional bedrooms w/dbl closets & overhead lighting! Updated 2nd full bth w/spa tub! Gorgeous walk out lower level w/fireplaced family rm w/built ins, picture window, recessed Lts, full bth & door to 11x20 patio! Recently painted oversized 2 car gar w/lg laundry rm w/utility sink! Gorgeous private backyard w/firepit! Gas heat & Central Air! Gas hot water heater Feb 2024 & brand new Architectural roof May of 2024 & More! Wonderful location, close to everything
Location
State MA
County Middlesex
Zoning R-3
Direction Belknap Road to Woodmere Road to Doyle Circle or Temple Street to Woodmere Road to Doyle Circle
Rooms
Family Room Flooring - Wall to Wall Carpet, Window(s) - Picture, Open Floorplan, Recessed Lighting
Basement Finished, Walk-Out Access, Garage Access
Primary Bedroom Level Second
Dining Room Flooring - Hardwood, Deck - Exterior, Exterior Access, Open Floorplan, Slider, Lighting - Overhead
Kitchen Flooring - Vinyl, Dining Area, Countertops - Stone/Granite/Solid, Recessed Lighting, Stainless Steel Appliances, Lighting - Overhead
Interior
Interior Features Open Floorplan, Office
Heating Forced Air, Natural Gas
Cooling Central Air
Flooring Tile, Vinyl, Carpet, Hardwood, Flooring - Wall to Wall Carpet
Fireplaces Number 1
Fireplaces Type Family Room
Appliance Gas Water Heater, Water Heater, Range, Dishwasher, Disposal, Microwave, Refrigerator
Laundry Flooring - Stone/Ceramic Tile, Electric Dryer Hookup, Gas Dryer Hookup, Washer Hookup, Sink, First Floor
Exterior
Exterior Feature Deck - Wood, Patio, Storage, Professional Landscaping
Garage Spaces 2.0
Community Features Public Transportation, Shopping, Pool, Tennis Court(s), Park, Walk/Jog Trails, Stable(s), Golf, Medical Facility, Bike Path, Conservation Area, Highway Access, House of Worship, Public School, T-Station, University
Utilities Available for Electric Range, for Electric Oven, for Gas Dryer, for Electric Dryer, Washer Hookup
View Y/N Yes
View Scenic View(s)
Roof Type Shingle
Total Parking Spaces 8
Garage Yes
Building
Lot Description Cul-De-Sac, Easements
Foundation Concrete Perimeter
Sewer Public Sewer
Water Public
Architectural Style Split Entry
Schools
Elementary Schools School Choice
Middle Schools School Choice
High Schools Framingham Hs
Others
Senior Community false
Read Less Info
Want to know what your home might be worth? Contact us for a FREE valuation!

Our team is ready to help you sell your home for the highest possible price ASAP
Bought with Greg Martin • Move Forward Real Estate
GET MORE INFORMATION
Norfolk County, MA
Broker Associate | License ID: 9090789
Broker Associate License ID: 9090789




