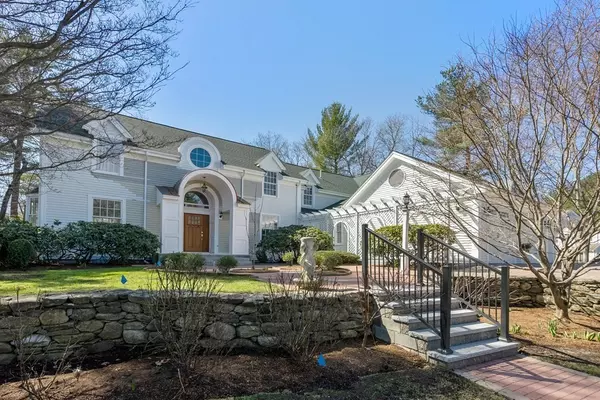For more information regarding the value of a property, please contact us for a free consultation.
Key Details
Sold Price $3,200,000
Property Type Single Family Home
Sub Type Single Family Residence
Listing Status Sold
Purchase Type For Sale
Square Footage 5,977 sqft
Price per Sqft $535
MLS Listing ID 73197366
Sold Date 06/17/24
Style Colonial
Bedrooms 5
Full Baths 7
Half Baths 1
HOA Y/N false
Year Built 1986
Annual Tax Amount $37,506
Tax Year 2024
Lot Size 0.940 Acres
Acres 0.94
Property Description
This elegant home has been extensively renovated and expanded to create a sophistication which is apparent immediately upon entrance. Beautiful arches and a marble foyer serve as the hub for the thoughtfully designed living spaces. The formal living room has a two sided fireplace and bay window with views of the professionally landscaped grounds and pool. The formal dining room flows seamlessly into the beautifully appointed kitchen with a large granite island and high end appliances. The open concept kitchen adjoins a generously sized family room and sun room. A separate fifth bedroom wing with a sitting room, wet-bar, patio and private entrance is a unique feature. A private office completes the first level. The primary bedroom is grand with an opulent en-suite marble bathroom to match. The remaining three bedrooms are generously sized and have been updated for a modern aesthetic. The lower level is complete with an exercise room and bonus room. Ease of commute to Boston.
Location
State MA
County Middlesex
Zoning RES
Direction Route 20 to Crescent Street to Hillcrest Road.
Rooms
Family Room Flooring - Hardwood, Window(s) - Picture, French Doors, Exterior Access, Recessed Lighting, Crown Molding
Basement Partially Finished
Primary Bedroom Level Second
Dining Room Flooring - Hardwood, Window(s) - Picture, Recessed Lighting, Lighting - Overhead, Crown Molding
Kitchen Flooring - Hardwood, Window(s) - Picture, Dining Area, Kitchen Island, Exterior Access, Open Floorplan, Recessed Lighting, Wine Chiller, Lighting - Pendant, Crown Molding
Interior
Interior Features Recessed Lighting, Crown Molding, Bathroom - Full, Closet, Closet/Cabinets - Custom Built, Countertops - Upgraded, Wet bar, Office, Sun Room, Sitting Room, Bonus Room, Exercise Room, Central Vacuum
Heating Baseboard, Natural Gas
Cooling Central Air
Flooring Tile, Marble, Hardwood, Engineered Hardwood, Flooring - Hardwood, Flooring - Engineered Hardwood
Fireplaces Number 3
Fireplaces Type Dining Room, Family Room, Living Room
Appliance Water Heater, Oven, Dishwasher, Disposal, Microwave, Range, Refrigerator, Freezer, Washer, Dryer, Wine Refrigerator
Laundry Closet/Cabinets - Custom Built, Flooring - Marble, Second Floor
Exterior
Exterior Feature Porch - Enclosed, Patio, Pool - Inground, Professional Landscaping, Sprinkler System, Fenced Yard
Garage Spaces 3.0
Fence Fenced
Pool In Ground
Community Features Shopping, Walk/Jog Trails, Golf, Highway Access, Private School, Public School, T-Station
Utilities Available for Gas Range
Roof Type Shingle
Total Parking Spaces 5
Garage Yes
Private Pool true
Building
Foundation Concrete Perimeter
Sewer Private Sewer
Water Public
Architectural Style Colonial
Schools
Elementary Schools Weston
Middle Schools Weston Middle
High Schools Weston High
Others
Senior Community false
Read Less Info
Want to know what your home might be worth? Contact us for a FREE valuation!

Our team is ready to help you sell your home for the highest possible price ASAP
Bought with Mizner + Montero • Gibson Sotheby's International Realty
GET MORE INFORMATION
Norfolk County, MA
Broker Associate | License ID: 9090789
Broker Associate License ID: 9090789




