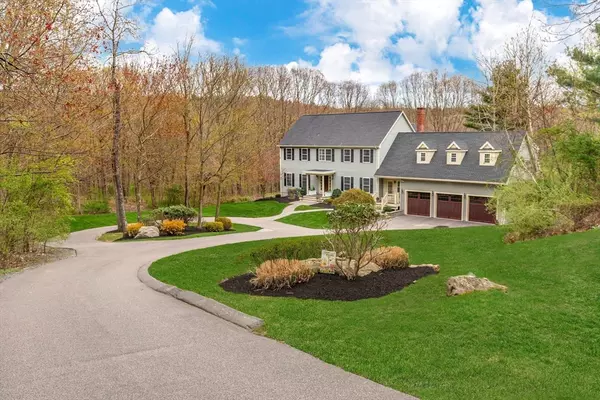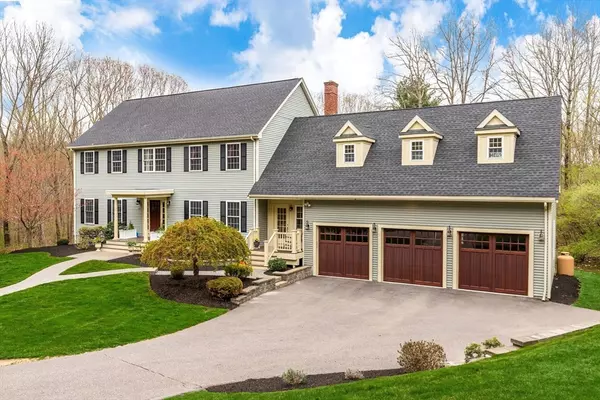For more information regarding the value of a property, please contact us for a free consultation.
Key Details
Sold Price $1,300,000
Property Type Single Family Home
Sub Type Single Family Residence
Listing Status Sold
Purchase Type For Sale
Square Footage 4,812 sqft
Price per Sqft $270
MLS Listing ID 73231997
Sold Date 06/21/24
Style Colonial
Bedrooms 4
Full Baths 2
Half Baths 1
HOA Y/N false
Year Built 2000
Annual Tax Amount $11,873
Tax Year 2024
Lot Size 3.000 Acres
Acres 3.0
Property Description
An elevated level of luxury & design set on a quiet, 3-acre, wooded estate touching the waters of Miscoe Lake; 155 Summer Street is truly a dream home. The entire 4800+ sq feet of living space has been thoughtfully renovated to provide sweeping views of its natural surroundings. The open-concept 1st floor flows through a chef's kitchen (complete with high end appliances & luxury finishes), a stately, fireplaced family room, formal dining room & an executive home office. The primary suite boasts custom walk-in closet & peaceful, ensuite bath. 3 more well-appointed bedrooms, full bath, plus an additional “office” w/ closet round out the 2nd floor. A highlight of this already impressive home is the 900+ sq foot bonus room...perched above the 3 car garage, it's the ideal space for family or friends to gather; complete with bar, billiards table, built-in media center & fireplace. The basement provides abundant storage & opportunity for even more expansion if desired! 1st showing at OH 5/9.
Location
State MA
County Norfolk
Zoning R-87
Direction West to Spring. Spring to Autumn-turn left onto Summer to 155 Summer.
Rooms
Primary Bedroom Level Second
Dining Room Flooring - Hardwood, Remodeled, Lighting - Overhead, Crown Molding
Kitchen Flooring - Hardwood, Balcony / Deck, Balcony - Exterior, Countertops - Stone/Granite/Solid, Countertops - Upgraded, Kitchen Island, Cabinets - Upgraded, Deck - Exterior, Open Floorplan, Recessed Lighting, Remodeled, Slider, Stainless Steel Appliances, Wine Chiller, Lighting - Overhead
Interior
Interior Features Lighting - Sconce, Closet, Lighting - Overhead, Countertops - Stone/Granite/Solid, Recessed Lighting, Lighting - Pendant, Home Office, Great Room, Exercise Room
Heating Forced Air, Oil, Fireplace
Cooling Central Air
Flooring Tile, Carpet, Hardwood, Flooring - Hardwood, Flooring - Wall to Wall Carpet
Fireplaces Number 2
Fireplaces Type Living Room
Appliance Water Heater, Range, Dishwasher, Microwave, Refrigerator
Laundry Flooring - Stone/Ceramic Tile, Remodeled, Lighting - Overhead, First Floor, Electric Dryer Hookup
Exterior
Exterior Feature Porch - Screened, Patio, Covered Patio/Deck, Rain Gutters, Professional Landscaping, Sprinkler System, Garden, Invisible Fence
Garage Spaces 3.0
Fence Invisible
Community Features Shopping, Tennis Court(s), Park, Walk/Jog Trails, Medical Facility, Conservation Area, Highway Access, Public School
Utilities Available for Electric Dryer
Waterfront Description Waterfront,Pond
Roof Type Shingle
Total Parking Spaces 8
Garage Yes
Building
Lot Description Wooded, Easements, Cleared, Level, Sloped
Foundation Concrete Perimeter
Sewer Private Sewer
Water Private
Architectural Style Colonial
Schools
Elementary Schools Wrentham
Middle Schools King Philip
High Schools King Philip
Others
Senior Community false
Acceptable Financing Contract
Listing Terms Contract
Read Less Info
Want to know what your home might be worth? Contact us for a FREE valuation!

Our team is ready to help you sell your home for the highest possible price ASAP
Bought with Peter Edwards • Hayden Rowe Properties
GET MORE INFORMATION
Norfolk County, MA
Broker Associate | License ID: 9090789
Broker Associate License ID: 9090789




