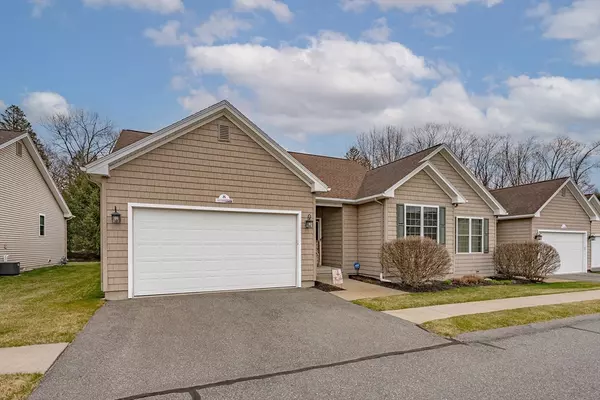For more information regarding the value of a property, please contact us for a free consultation.
Key Details
Sold Price $425,000
Property Type Condo
Sub Type Condominium
Listing Status Sold
Purchase Type For Sale
Square Footage 1,427 sqft
Price per Sqft $297
MLS Listing ID 73218999
Sold Date 06/24/24
Bedrooms 2
Full Baths 2
HOA Fees $310/mo
Year Built 2008
Annual Tax Amount $6,588
Tax Year 2024
Property Description
This impeccably maintained Ranch-style condo, w/ attached 2-car garage, boasts an exceptional level of cleanliness, meticulous care & a wonderful open floor plan. Upon entering, you're greeted by a spacious foyer leading into a generously sized living room adorned w/ cathedral ceilings, recessed lighting, & a ceiling fan. The kitchen features hardwood floors, a full suite of appliances & a peninsula w/ seating. Adjacent to the kitchen is a dining area w/ hardwood floors & ceiling fan. The laundry & garage entrance are just off the kitchen. The main bedroom boasts a walk-in closet & a full bath w/ double vanity & shower. A 2nd full bath is strategically located between the 2nd bedroom, also featuring hardwood flooring & an office/den. Completing this picture of comfort & convenience is a full basement, w/ X-large climate-controlled walk-in closet & abundant storage space, a gas furnace, gas hot water, central air, central vac & a whole-house Generator.
Location
State MA
County Hampshire
Zoning RES
Direction RT. 202/Granby Road to Jacobs Way
Rooms
Basement Y
Primary Bedroom Level Main, First
Dining Room Ceiling Fan(s), Flooring - Hardwood, Exterior Access, Open Floorplan
Kitchen Flooring - Hardwood, Pantry, Kitchen Island, Exterior Access, Open Floorplan, Stainless Steel Appliances
Interior
Interior Features Lighting - Overhead, Study, Central Vacuum, Internet Available - Broadband, Internet Available - DSL, High Speed Internet, Internet Available - Unknown
Heating Forced Air, Natural Gas
Cooling Central Air
Flooring Tile, Carpet, Hardwood, Flooring - Wall to Wall Carpet
Appliance Range, Dishwasher, Disposal, Microwave, Refrigerator, Washer, Dryer, Plumbed For Ice Maker
Laundry Flooring - Hardwood, Main Level, Gas Dryer Hookup, Washer Hookup, First Floor, In Unit
Exterior
Exterior Feature Patio, Screens, Rain Gutters
Garage Spaces 2.0
Community Features Public Transportation, Shopping, Tennis Court(s), Park, Walk/Jog Trails, Stable(s), Golf, Medical Facility, Laundromat, Bike Path, Conservation Area, Highway Access, House of Worship, Marina, Private School, Public School, University
Utilities Available for Gas Range, for Gas Oven, for Gas Dryer, Washer Hookup, Icemaker Connection
Roof Type Shingle
Total Parking Spaces 2
Garage Yes
Building
Story 1
Sewer Public Sewer
Water Public
Others
Pets Allowed Yes w/ Restrictions
Senior Community false
Read Less Info
Want to know what your home might be worth? Contact us for a FREE valuation!

Our team is ready to help you sell your home for the highest possible price ASAP
Bought with The BKaye Team • BKaye Realty
GET MORE INFORMATION
Norfolk County, MA
Broker Associate | License ID: 9090789
Broker Associate License ID: 9090789




