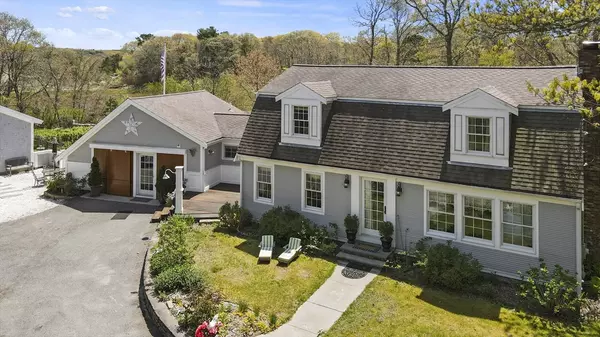For more information regarding the value of a property, please contact us for a free consultation.
Key Details
Sold Price $930,000
Property Type Single Family Home
Sub Type Single Family Residence
Listing Status Sold
Purchase Type For Sale
Square Footage 2,500 sqft
Price per Sqft $372
MLS Listing ID 73234089
Sold Date 06/24/24
Style Gambrel /Dutch,Craftsman
Bedrooms 3
Full Baths 2
Half Baths 1
HOA Y/N false
Year Built 1972
Annual Tax Amount $5,618
Tax Year 2024
Lot Size 0.890 Acres
Acres 0.89
Property Description
Open Houses Sat. May 18 2:30-5:00 Sun. May 19 1:00-3:00. Uniqueness and Rarity describes this magnificent home. Upgrades are of True Quality and Craftmanship. Kitchen area boast an abundance of natural lighting, Fantasy Brown Marble Countertops, Soapstone Sink and Maple Cabinets. Spacious Breezeway w/ Barn Door Style Pantry and Tray Ceiling. You will appreciate the continuous flow of Brazilian Chestnut Hardwood on first floor including your first floor Main Bedroom w/ cathedral ceiling and skylight. Large Walk-in closet and Laundry area. Living area w/ Fireplace, Wood Stove. Upstairs Bedrooms w/ Oak Floors and walk-in Shower. Pet friendly, fenced in back yard. Meticulously maintained "Garden of Your Dreams". Chicken Coop included. Mahogany Deck w/ outdoor shower. Custom built Barn/Garage w/ Heated Workshop w/ Natural Gas. Owner uses barn area for boat, and tackle shop. Large bonus above Workshop. 50 AMP RV Hook up. Stone Fire Pit. You must view the attached speacial feature sheets!
Location
State MA
County Barnstable
Area Bourne (Village)
Zoning R40
Direction Bourne Rotary to Trowbridge, turns into Shore Road. Turn left onto Back River Road. House is on left
Rooms
Basement Full, Interior Entry, Concrete, Unfinished
Primary Bedroom Level Main, First
Dining Room Flooring - Hardwood, Chair Rail, Remodeled
Kitchen Flooring - Hardwood, Pantry, Countertops - Stone/Granite/Solid, Countertops - Upgraded, Kitchen Island, Cabinets - Upgraded, Remodeled, Gas Stove
Interior
Interior Features Dining Area, Pantry, Recessed Lighting, Crown Molding, Breezeway, Tray Ceiling(s), Ceiling Fan(s), Beamed Ceilings, Vaulted Ceiling(s), Cable Hookup, Open Floorplan, Storage, Lighting - Overhead, Vestibule
Heating Baseboard, Oil, Natural Gas
Cooling Window Unit(s)
Flooring Tile, Hardwood, Flooring - Hardwood, Flooring - Vinyl, Concrete
Fireplaces Number 1
Fireplaces Type Living Room, Bedroom
Appliance Water Heater, Gas Water Heater, Tankless Water Heater, Range, Dishwasher, Microwave, Refrigerator, Washer, Dryer, Washer/Dryer
Laundry Flooring - Hardwood, Main Level, Cabinets - Upgraded, Remodeled, Washer Hookup, Lighting - Overhead, Sink, First Floor
Exterior
Exterior Feature Deck, Patio, Rain Gutters, Fenced Yard, Fruit Trees, Garden, Outdoor Shower, Stone Wall, Outdoor Gas Grill Hookup
Garage Spaces 2.0
Fence Fenced
Community Features Public Transportation, Shopping, Pool, Park, Walk/Jog Trails, Stable(s), Golf, Medical Facility, Bike Path, Conservation Area, Highway Access, House of Worship, Marina, Public School
Utilities Available for Gas Range, for Gas Oven, Washer Hookup, Outdoor Gas Grill Hookup
Waterfront Description Beach Front,Bay,Harbor,Lake/Pond,Beach Ownership(Public)
Roof Type Shingle
Total Parking Spaces 7
Garage Yes
Building
Lot Description Cleared, Gentle Sloping, Level
Foundation Concrete Perimeter, Irregular
Sewer Private Sewer
Water Public
Architectural Style Gambrel /Dutch, Craftsman
Schools
Elementary Schools Bournedale
Middle Schools Bourne
High Schools Bourne
Others
Senior Community false
Acceptable Financing Contract
Listing Terms Contract
Read Less Info
Want to know what your home might be worth? Contact us for a FREE valuation!

Our team is ready to help you sell your home for the highest possible price ASAP
Bought with Suzanne Bertone • William Raveis R.E. & Home Services
GET MORE INFORMATION
Norfolk County, MA
Broker Associate | License ID: 9090789
Broker Associate License ID: 9090789




