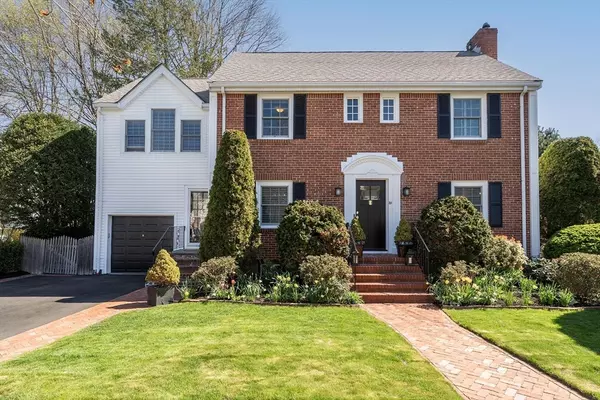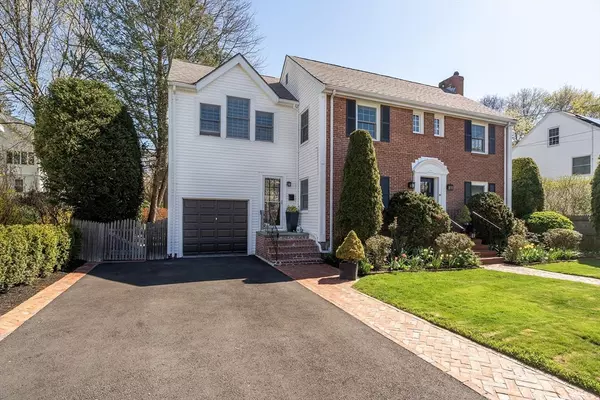For more information regarding the value of a property, please contact us for a free consultation.
Key Details
Sold Price $2,035,000
Property Type Single Family Home
Sub Type Single Family Residence
Listing Status Sold
Purchase Type For Sale
Square Footage 2,431 sqft
Price per Sqft $837
MLS Listing ID 73227532
Sold Date 06/24/24
Style Colonial
Bedrooms 4
Full Baths 2
Half Baths 1
HOA Y/N false
Year Built 1948
Annual Tax Amount $10,832
Tax Year 2024
Lot Size 6,098 Sqft
Acres 0.14
Property Description
Set on a lovely tree- lined street in Newton Center, this pristine residence is tastefully updated & has gorgeous curb appeal. Upon entering, you are led into a large living room which is enhanced w/ a gas fireplace & pretty woodworking detail. A sliding french door opens to a stunning sunroom w/access to the exquisite yard. The elegant dining room w/ wainscoting detail leads into the eat in kitchen w ss appliances & picture window. The mudroom has radiant heated flooring. The 2nd level has 3 spacious bedrooms & a luxurious primary bedroom suite w vaulted ceiling, lots of closets & a marble appointed bathroom w/ oversized shower & double vanity. The hall bath has radiant heated floor. The LL has a cozy family room w/ gas fireplace & beautiful built-in wall cabinets. There is also a gym/playroom, large laundry room & storage. The spectacular yard has mature plantings & offers a wonderful outdoor retreat. Fantastic location, close to major routes, the T, shopping, schools & Crystal Lake.
Location
State MA
County Middlesex
Area Newton Center
Zoning SR3
Direction Center to Miller
Rooms
Family Room Closet, Closet/Cabinets - Custom Built, Flooring - Stone/Ceramic Tile, Lighting - Overhead
Basement Full, Walk-Out Access
Primary Bedroom Level Second
Dining Room Flooring - Wood, Wainscoting, Lighting - Overhead, Crown Molding
Kitchen Flooring - Stone/Ceramic Tile, Window(s) - Picture, Dining Area, Countertops - Stone/Granite/Solid, Stainless Steel Appliances, Lighting - Overhead
Interior
Interior Features Ceiling Fan(s), Vaulted Ceiling(s), Recessed Lighting, Closet/Cabinets - Custom Built, Lighting - Overhead, Crown Molding, Sun Room, Mud Room
Heating Central, Baseboard, Hot Water, Radiant, Natural Gas
Cooling Central Air
Flooring Wood, Stone / Slate, Flooring - Stone/Ceramic Tile
Fireplaces Number 2
Fireplaces Type Family Room, Living Room
Appliance Gas Water Heater, Range, Disposal, Microwave, Washer, Dryer, ENERGY STAR Qualified Refrigerator, ENERGY STAR Qualified Dishwasher, Plumbed For Ice Maker
Laundry Flooring - Vinyl, Lighting - Overhead, Sink, In Basement, Gas Dryer Hookup
Exterior
Exterior Feature Porch - Screened, Rain Gutters, Professional Landscaping, Sprinkler System, Decorative Lighting, Screens, Fenced Yard, Garden
Garage Spaces 1.0
Fence Fenced/Enclosed, Fenced
Community Features Public Transportation, Shopping, Tennis Court(s), Park, Walk/Jog Trails, Highway Access, House of Worship, Private School, Public School, T-Station, University
Utilities Available for Gas Range, for Gas Dryer, Icemaker Connection
Waterfront Description Beach Front,Lake/Pond,Walk to,3/10 to 1/2 Mile To Beach,Beach Ownership(Public)
Roof Type Shingle
Total Parking Spaces 3
Garage Yes
Building
Lot Description Level
Foundation Concrete Perimeter
Sewer Public Sewer
Water Public
Architectural Style Colonial
Schools
Elementary Schools Bowen
Middle Schools Oak Hill
High Schools Nshs
Others
Senior Community false
Read Less Info
Want to know what your home might be worth? Contact us for a FREE valuation!

Our team is ready to help you sell your home for the highest possible price ASAP
Bought with Rachel Goldman • MGS Group Real Estate LTD
GET MORE INFORMATION
Norfolk County, MA
Broker Associate | License ID: 9090789
Broker Associate License ID: 9090789




