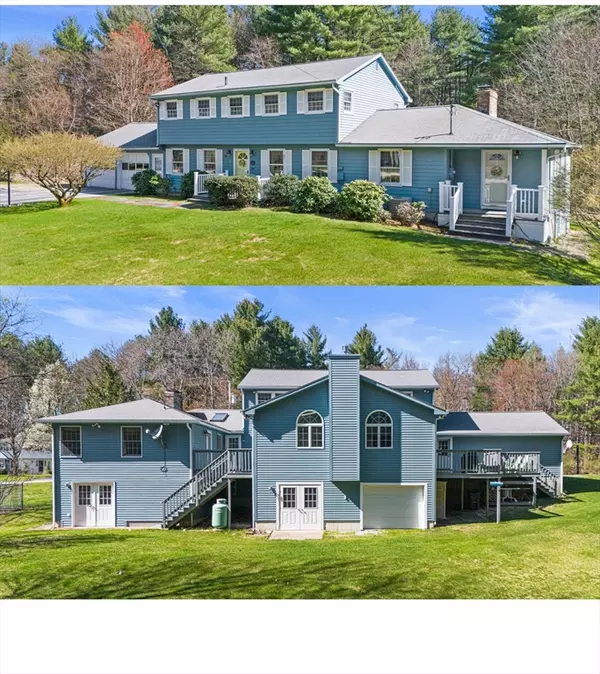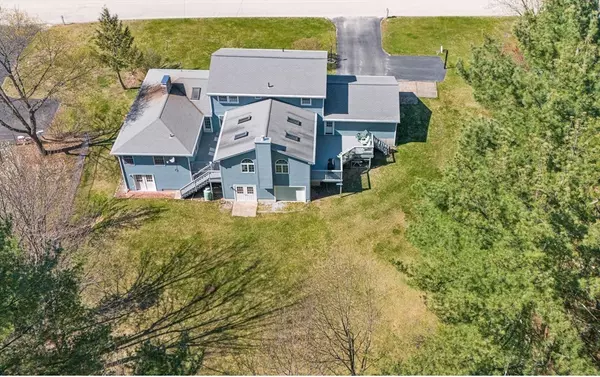For more information regarding the value of a property, please contact us for a free consultation.
Key Details
Sold Price $745,900
Property Type Single Family Home
Sub Type Single Family Residence
Listing Status Sold
Purchase Type For Sale
Square Footage 4,118 sqft
Price per Sqft $181
MLS Listing ID 73230919
Sold Date 06/27/24
Style Colonial
Bedrooms 5
Full Baths 3
Half Baths 1
HOA Y/N false
Year Built 1979
Annual Tax Amount $9,431
Tax Year 2023
Lot Size 1.040 Acres
Acres 1.04
Property Description
In a town where dreams gently nest,Lies a home that outshines the rest.Meticulously kept, it proudly stands,Spanning 1 acre of lush lands.This grand abode, w/ doors wide open,Invites you in, w/ hopes unspoken.A price that drops, quick to entice,5 bedrooms, 4 baths, all things nice.Over 4,000 sq ft to roam,In a house you'll soon see as home.Grandma & Grandpa, eager to part,Yearn for the south w/ all their heart.To be w/ grandbaby, their joy, their prize,Beneath the warm, inviting southern skies.An in-law suite, w/ uses galore,A grand primary suite, & even more.For nanny or guests, it's perfectly suited,In this home, everyone is rooted.A garage for 3, a grand great room,Where laughter echoes & families bloom.A rec room finished, for games & fun,In a neighborhood second to none.Near Massachusetts, a desired spot,In a community warm, without a blotThis house, a haven & a dream so sweetat the open house we wait to meet or make your personal appointment to view now
Location
State NH
County Hillsborough
Zoning R
Direction Use GPS
Rooms
Family Room Skylight, Cathedral Ceiling(s), Vaulted Ceiling(s), Walk-In Closet(s), Flooring - Wall to Wall Carpet, Balcony / Deck, Handicap Accessible, Cable Hookup, Exterior Access, Recessed Lighting
Basement Full, Partially Finished, Walk-Out Access, Interior Entry, Garage Access, Concrete
Primary Bedroom Level Second
Dining Room Flooring - Wall to Wall Carpet, Handicap Accessible
Kitchen Flooring - Stone/Ceramic Tile, Handicap Accessible, Stainless Steel Appliances
Interior
Interior Features Bathroom - 3/4, Bathroom - With Shower Stall, Walk-In Closet(s), Closet, Enclosed Shower - Fiberglass, Open Floorplan, Countertops - Stone/Granite/Solid, Den, Inlaw Apt., Center Hall, Play Room, Exercise Room, Central Vacuum, Internet Available - Unknown
Heating Central, Baseboard, Oil, Fireplace(s)
Cooling Central Air
Flooring Tile, Carpet, Hardwood, Flooring - Wall to Wall Carpet, Flooring - Hardwood, Flooring - Stone/Ceramic Tile, Laminate
Fireplaces Number 2
Fireplaces Type Family Room
Appliance Electric Water Heater, Range, Dishwasher, Microwave, Refrigerator, Washer, Dryer
Laundry Bathroom - Half, Main Level, Electric Dryer Hookup, Washer Hookup, First Floor
Exterior
Exterior Feature Balcony / Deck, Deck, Deck - Composite
Garage Spaces 3.0
Community Features Shopping, Park, Golf, House of Worship, Private School, Public School
Utilities Available for Electric Range, for Electric Dryer, Washer Hookup, Generator Connection
Roof Type Shingle
Total Parking Spaces 8
Garage Yes
Building
Lot Description Gentle Sloping, Level
Foundation Concrete Perimeter
Sewer Private Sewer
Water Public
Architectural Style Colonial
Schools
Middle Schools Memorial
High Schools Alvirne
Others
Senior Community false
Acceptable Financing Contract, Lender Approval Required
Listing Terms Contract, Lender Approval Required
Read Less Info
Want to know what your home might be worth? Contact us for a FREE valuation!

Our team is ready to help you sell your home for the highest possible price ASAP
Bought with Ryan Whalen • East Key Realty
GET MORE INFORMATION
Norfolk County, MA
Broker Associate | License ID: 9090789
Broker Associate License ID: 9090789




