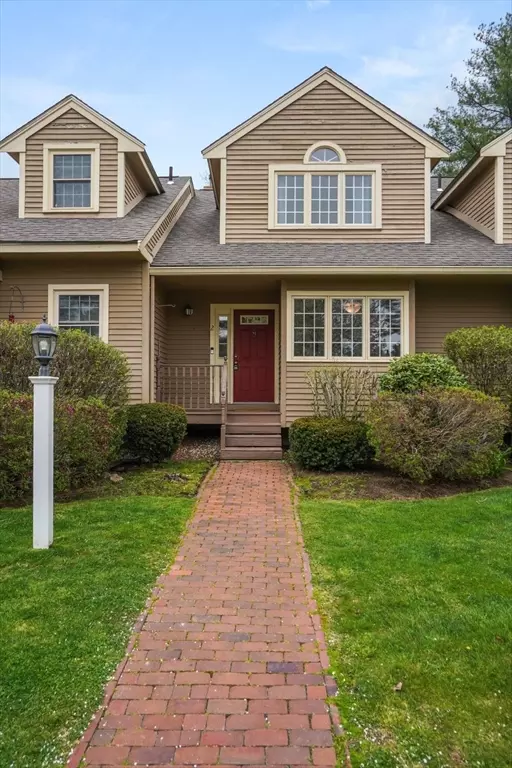For more information regarding the value of a property, please contact us for a free consultation.
Key Details
Sold Price $550,000
Property Type Condo
Sub Type Condominium
Listing Status Sold
Purchase Type For Sale
Square Footage 1,668 sqft
Price per Sqft $329
MLS Listing ID 73234576
Sold Date 06/27/24
Bedrooms 2
Full Baths 1
Half Baths 1
HOA Fees $532/mo
Year Built 1992
Annual Tax Amount $6,320
Tax Year 2024
Property Description
Nestled in the desirable Indian Brook Condominiums, this unit is located in what is arguably one of the finest locations in the complex with a serene backdrop of lush woods that evokes the ambiance of a secluded single-family home. The updated eat-in kitchen features elegant granite countertops, stainless steel range, micro and d/w, inviting you to indulge in culinary delights. The formal dining room opens to a step-down living room, complete with a cozy gas fireplace and French doors leading to a private deck, perfect for unwinding amidst tranquil surroundings. The finished basement, illuminated by daylight windows, offers versatility for workouts, family room, or guest room. Retreat to the primary bedroom with its cathedral ceiling and spacious walk-in closet, while the guest bedroom provides ample storage with two large closets. Recent upgrades include a furnace and hot water tank. Proximate to Elmwood School, grocery shopping, restaurants and coffee shops. Easy access to Rt. 495.
Location
State MA
County Middlesex
Zoning RB1
Direction Main St to Wood St to Indian Brook Rd to Turnbridge Ln
Rooms
Family Room Flooring - Hardwood, French Doors, Exterior Access
Basement Y
Primary Bedroom Level Second
Dining Room Flooring - Stone/Ceramic Tile, Lighting - Overhead
Kitchen Flooring - Stone/Ceramic Tile, Countertops - Stone/Granite/Solid, Gas Stove, Lighting - Pendant, Lighting - Overhead
Interior
Interior Features Closet, Lighting - Overhead, Entrance Foyer, Game Room, Central Vacuum
Heating Forced Air, Natural Gas
Cooling Central Air
Flooring Tile, Vinyl, Carpet, Hardwood, Flooring - Stone/Ceramic Tile
Fireplaces Number 1
Fireplaces Type Family Room
Appliance Range, Oven, Microwave, Refrigerator, Vacuum System
Laundry Dryer Hookup - Electric, Washer Hookup, In Building, Electric Dryer Hookup
Exterior
Exterior Feature Porch, Deck - Wood, Rain Gutters, Professional Landscaping
Community Features Shopping, Walk/Jog Trails, Golf, Highway Access, House of Worship, Public School
Utilities Available for Gas Range, for Electric Dryer, Washer Hookup
Waterfront Description Beach Front,Lake/Pond,1 to 2 Mile To Beach,Beach Ownership(Public)
Roof Type Shingle
Total Parking Spaces 2
Garage No
Building
Story 3
Sewer Other
Water Public
Schools
Elementary Schools Mrth, Elm, Hopkin
Middle Schools Hopkinton Ms
High Schools Hopkinton Hs
Others
Pets Allowed Yes w/ Restrictions
Senior Community false
Read Less Info
Want to know what your home might be worth? Contact us for a FREE valuation!

Our team is ready to help you sell your home for the highest possible price ASAP
Bought with Robert Smith • Mathieu Newton Sotheby's International Realty
GET MORE INFORMATION
Norfolk County, MA
Broker Associate | License ID: 9090789
Broker Associate License ID: 9090789




