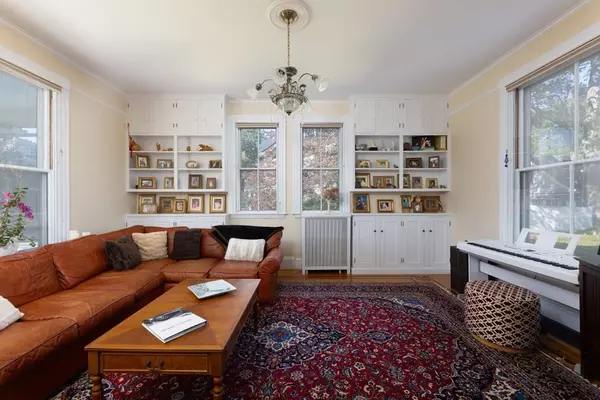For more information regarding the value of a property, please contact us for a free consultation.
Key Details
Sold Price $2,487,500
Property Type Single Family Home
Sub Type Single Family Residence
Listing Status Sold
Purchase Type For Sale
Square Footage 4,404 sqft
Price per Sqft $564
MLS Listing ID 73202309
Sold Date 06/27/24
Style Victorian
Bedrooms 5
Full Baths 5
Half Baths 1
HOA Y/N false
Year Built 1896
Annual Tax Amount $24,259
Tax Year 2023
Lot Size 0.390 Acres
Acres 0.39
Property Description
In the absolute heart of Newton Highlands only blocks to shops, restaurants and the T, this gorgeous updated Victorian sits on a level 16,950 square foot corner lot. It offers central AC, a lovely climate controlled carriage house with a 2 car garage and a huge room above & abundant original detail throughout. A covered porch welcomes you into the spacious foyer. On one side of the foyer is a nice family room and on the other is the grand living room with a beautiful fireplace. Beyond the living room is an entertainment-sized dining room and the renovated kitchen with granite counters, high-end stainless appliances, a breakfast bar and a walk-in pantry. A sunny breakfast room, laundry room & powder room complete the first floor. On the second level is the primary suite with a dressing room & large en-suite bathroom, plus 2 more good bedrooms & 2 more full baths. The third level has 2 more bedrooms, a bonus room & 4th full bath. Basement houses updated systems including 2 gas boilers.
Location
State MA
County Middlesex
Area Newton Highlands
Zoning SR2
Direction In Newton Highlands village at corner of Bowdoin Street; driveway on Bowdoin Street
Rooms
Family Room Closet/Cabinets - Custom Built, Flooring - Hardwood
Primary Bedroom Level Second
Dining Room Flooring - Hardwood, Wine Chiller
Kitchen Closet/Cabinets - Custom Built, Flooring - Hardwood, Pantry, Countertops - Stone/Granite/Solid, Breakfast Bar / Nook, Stainless Steel Appliances
Interior
Interior Features Bathroom - Full, Walk-In Closet(s), Closet, Bathroom, Bedroom, Bonus Room, Walk-up Attic
Heating Baseboard, Steam, Natural Gas
Cooling Central Air, Dual
Flooring Flooring - Stone/Ceramic Tile, Flooring - Wall to Wall Carpet, Flooring - Wood, Flooring - Marble
Fireplaces Number 3
Fireplaces Type Dining Room, Living Room, Master Bedroom
Appliance Water Heater, Range, Dishwasher, Disposal, Microwave, Refrigerator, Washer, Dryer, Range Hood
Laundry Flooring - Hardwood, Electric Dryer Hookup, Washer Hookup, First Floor
Exterior
Exterior Feature Porch, Professional Landscaping, Sprinkler System, Fenced Yard
Garage Spaces 2.0
Fence Fenced
Community Features Public Transportation, Shopping, Park, Highway Access, Public School, T-Station
Utilities Available for Gas Range, for Electric Dryer, Washer Hookup
Roof Type Shingle
Total Parking Spaces 4
Garage Yes
Building
Lot Description Corner Lot, Level
Foundation Stone
Sewer Public Sewer
Water Public
Architectural Style Victorian
Schools
Elementary Schools Zervas/Mason-Ri
Middle Schools Oak Hill
High Schools Newton South
Others
Senior Community false
Read Less Info
Want to know what your home might be worth? Contact us for a FREE valuation!

Our team is ready to help you sell your home for the highest possible price ASAP
Bought with Victor Divine • Berkshire Hathaway HomeServices Commonwealth Real Estate
GET MORE INFORMATION
Norfolk County, MA
Broker Associate | License ID: 9090789
Broker Associate License ID: 9090789




