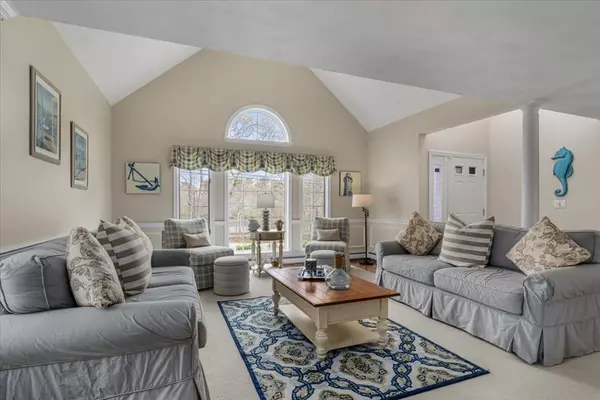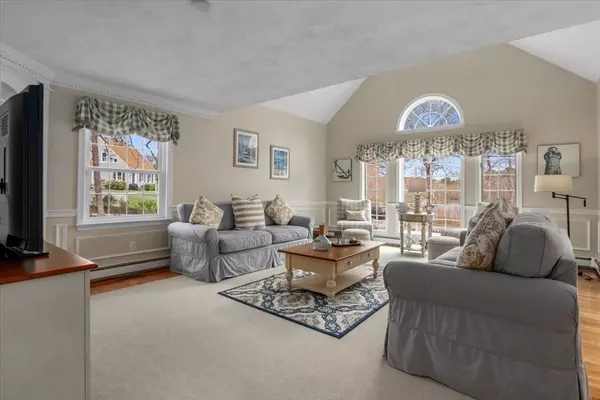For more information regarding the value of a property, please contact us for a free consultation.
Key Details
Sold Price $1,650,000
Property Type Single Family Home
Sub Type Single Family Residence
Listing Status Sold
Purchase Type For Sale
Square Footage 2,775 sqft
Price per Sqft $594
Subdivision Fiddlers Cove
MLS Listing ID 73236631
Sold Date 06/28/24
Style Contemporary
Bedrooms 3
Full Baths 4
HOA Y/N false
Year Built 1993
Annual Tax Amount $6,927
Tax Year 2024
Lot Size 0.510 Acres
Acres 0.51
Property Description
Fully Updated Contemporary Cape- Style home located in desirable Fiddler's Cove. First floor has an open concept with an eat-in Kitchen,Dining, Breakfast Nook and Large cathedral Family Room with beautiful views of Trout Pond, 1st floor Primary Suite boasting cathedral space, full bathroom, walk in closet and an airy sunroom overlooking the private backyard space. Main level also has a guest bedroom, full bathroom, laundry room and an office/den space with French doors for added privacy. Second level has two generous bedrooms, 1 ensuite bedroom and another full shared bathroom with flexible open space perfect for quiet reading or another possible work space. Home is FULLY UPDATED, freshly painted, new windows, roof, patio, HW heater and exquisite landscaping/decor. lighting are just a few of the many perks this home has to offer. Close to Old Silver and Megansett beach, bike path and all that North Falmouth has to offer. Nothing to do but unpack and enjoy the Summer of 2024!!
Location
State MA
County Barnstable
Zoning RB
Direction Wild Harbor Road to Ryder Road or GPS
Rooms
Family Room Vaulted Ceiling(s), Flooring - Hardwood, Window(s) - Bay/Bow/Box, Cable Hookup, Exterior Access, Open Floorplan, Recessed Lighting, Remodeled, Wainscoting
Basement Partial, Concrete, Unfinished
Primary Bedroom Level Main, First
Dining Room Breakfast Bar / Nook, Exterior Access, Open Floorplan, Wainscoting
Kitchen Flooring - Hardwood, Dining Area, Pantry, Countertops - Upgraded, Kitchen Island, Breakfast Bar / Nook, Deck - Exterior, Exterior Access, Open Floorplan, Recessed Lighting, Gas Stove
Interior
Interior Features Closet/Cabinets - Custom Built, Cable Hookup, Den
Heating Baseboard
Cooling Central Air
Flooring Tile, Carpet, Hardwood, Flooring - Wall to Wall Carpet
Fireplaces Number 1
Fireplaces Type Dining Room
Appliance Gas Water Heater, Dishwasher, Disposal, Refrigerator, Washer, Dryer
Laundry First Floor, Gas Dryer Hookup, Washer Hookup
Exterior
Exterior Feature Porch - Enclosed, Deck, Deck - Composite, Patio, Professional Landscaping, Sprinkler System, Decorative Lighting, Fenced Yard, Outdoor Shower, Stone Wall
Garage Spaces 2.0
Fence Fenced/Enclosed, Fenced
Community Features Public Transportation, Shopping, Tennis Court(s), Park, Walk/Jog Trails, Medical Facility, Bike Path, House of Worship, Marina
Utilities Available for Gas Oven, for Gas Dryer, Washer Hookup
Waterfront Description Beach Front,Bay,Harbor,Ocean,Beach Ownership(Public)
View Y/N Yes
View Scenic View(s)
Roof Type Shingle
Total Parking Spaces 6
Garage Yes
Building
Lot Description Corner Lot, Cleared, Level
Foundation Concrete Perimeter
Sewer Private Sewer
Water Public
Architectural Style Contemporary
Schools
Elementary Schools Falmouth High
Others
Senior Community false
Acceptable Financing Seller W/Participate
Listing Terms Seller W/Participate
Read Less Info
Want to know what your home might be worth? Contact us for a FREE valuation!

Our team is ready to help you sell your home for the highest possible price ASAP
Bought with Jennifer Holmes • Beach Road Properties
GET MORE INFORMATION
Norfolk County, MA
Broker Associate | License ID: 9090789
Broker Associate License ID: 9090789




