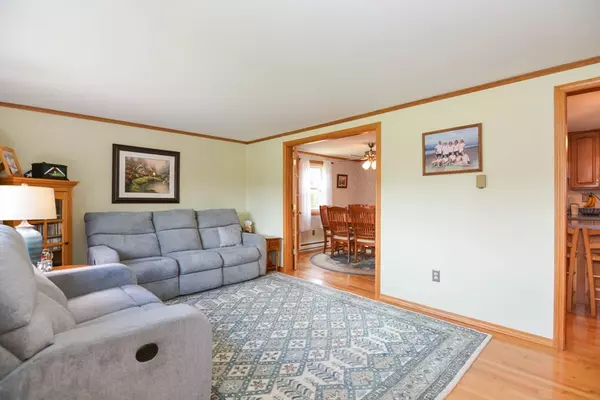For more information regarding the value of a property, please contact us for a free consultation.
Key Details
Sold Price $525,000
Property Type Single Family Home
Sub Type Single Family Residence
Listing Status Sold
Purchase Type For Sale
Square Footage 1,652 sqft
Price per Sqft $317
MLS Listing ID 73237749
Sold Date 07/01/24
Style Raised Ranch
Bedrooms 3
Full Baths 1
Half Baths 1
HOA Y/N false
Year Built 1965
Annual Tax Amount $5,096
Tax Year 2023
Property Description
Open House 5/17 5-7pm and 5/18 10-12pm! Welcome to this peaceful raised ranch in Hudson,NH ! This home has been lovingly cared for for over 45 years & ready for it's new owners! As you enter the home, you will be greeted with gleaming hardwood floors in the livingroom along w/bay window. The french doors lead you to the dining room with access to the oversized deck and back yard. The kitchen has been updated with new SS range, fridge and microwave. There are 2 well appointed bedrooms on the main level, along with a primary bedroom with its own 3/4 bath with newer tile shower! The full bathroom finished out the main level, and has also been updated. The basement is the perfect spot for a family room, office space or gym. With 2 car garage of the finished basement and a larger driveway, you will have plenty of room for guests! This home is in a private neighborhood yet close to Rt. 102 in Hudson, Litchfield and Londonderry! Showings begin @ OH on 5/17! Come make this home yours today!
Location
State NH
County Hillsborough
Zoning 1010
Direction Derry Rd (Rt 102) to Old Derry Rd. Left onto Circle Drive, stay to the right
Rooms
Family Room Wood / Coal / Pellet Stove, Flooring - Wall to Wall Carpet, Recessed Lighting
Basement Partial, Finished, Garage Access
Primary Bedroom Level Main, First
Dining Room Flooring - Wood, French Doors, Deck - Exterior, Exterior Access
Kitchen Flooring - Hardwood, Countertops - Stone/Granite/Solid, Kitchen Island
Interior
Interior Features Internet Available - Broadband
Heating Electric Baseboard, Wood Stove
Cooling Window Unit(s)
Flooring Carpet, Hardwood
Appliance Electric Water Heater, Range, Dishwasher, Microwave, Refrigerator, Washer, Dryer
Laundry In Basement
Exterior
Exterior Feature Deck - Wood, Rain Gutters
Garage Spaces 2.0
Community Features Shopping, Stable(s), Public School
Utilities Available for Electric Range
Roof Type Shingle
Total Parking Spaces 4
Garage Yes
Building
Lot Description Gentle Sloping
Foundation Concrete Perimeter
Sewer Private Sewer
Water Private
Architectural Style Raised Ranch
Others
Senior Community false
Read Less Info
Want to know what your home might be worth? Contact us for a FREE valuation!

Our team is ready to help you sell your home for the highest possible price ASAP
Bought with Michelle Szmyt • Jason Mitchell Group
GET MORE INFORMATION
Norfolk County, MA
Broker Associate | License ID: 9090789
Broker Associate License ID: 9090789




