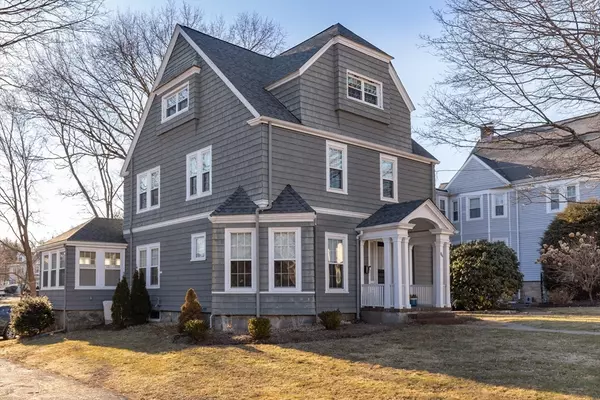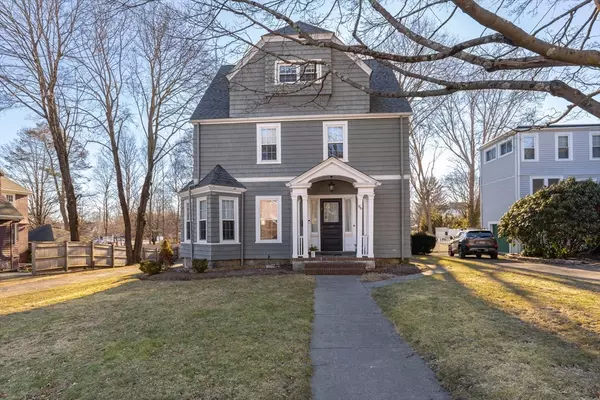For more information regarding the value of a property, please contact us for a free consultation.
Key Details
Sold Price $1,130,000
Property Type Single Family Home
Sub Type Single Family Residence
Listing Status Sold
Purchase Type For Sale
Square Footage 3,175 sqft
Price per Sqft $355
MLS Listing ID 73204688
Sold Date 07/01/24
Style Colonial
Bedrooms 4
Full Baths 2
Half Baths 1
HOA Y/N false
Year Built 1905
Annual Tax Amount $7,534
Tax Year 2024
Lot Size 0.270 Acres
Acres 0.27
Property Description
Stunning, stylish, spacious, sun-filled, completely renovated home that will exceed your expectations. Updated w/every modern amenity, while preserving the elegance, character & architectural charm of its history, this home has it all. UPDATES FROM 2016: HVAC systems (2); C/A, All new Windows; 200 amp electrical & wiring; vinyl fence. Updated plumbing; NEW kitchen w/open floor plan, custom cabinets, light granite countertops, built-in seating; Updated baths. 2018: NEW Roof. Exterior painted. Porch redone w/new railings & floor 2023. Interior completely repainted in 2023. Expansive 3rd level remodeled w/custom new windows 2023. All refinished hardwood floors. Brand new custom shades throughout. Professional landscaping. Gracious foyer with sweeping staircase, high ceilings. Back stairs off mud room,Gas heating & cooking. Large walk in pantry off kitchen. 2-car garage. Overlooking Bond St park & tot lot. Very desirable library location - mins to commuter rail & restaurants. A MUST SEE!
Location
State MA
County Norfolk
Zoning Res
Direction Walpole St to Winter St
Rooms
Family Room Flooring - Hardwood
Basement Full, Bulkhead, Radon Remediation System
Primary Bedroom Level Second
Dining Room Closet/Cabinets - Custom Built, Flooring - Hardwood, Chair Rail
Kitchen Coffered Ceiling(s), Flooring - Stone/Ceramic Tile, Pantry, Countertops - Stone/Granite/Solid, Countertops - Upgraded, Breakfast Bar / Nook, Open Floorplan, Recessed Lighting, Remodeled, Stainless Steel Appliances, Storage, Gas Stove, Peninsula
Interior
Heating Forced Air, Natural Gas
Cooling Central Air
Flooring Wood, Tile, Hardwood, Flooring - Hardwood
Fireplaces Number 1
Fireplaces Type Living Room
Appliance Gas Water Heater, Range, Dishwasher, Disposal, Microwave, Refrigerator
Laundry Flooring - Stone/Ceramic Tile, Main Level, In Basement, Electric Dryer Hookup, Washer Hookup
Exterior
Exterior Feature Porch, Covered Patio/Deck, Rain Gutters, Professional Landscaping, Fenced Yard
Garage Spaces 2.0
Fence Fenced/Enclosed, Fenced
Community Features Public Transportation, Shopping, Park, Medical Facility, Highway Access, Public School, T-Station, Sidewalks
Utilities Available for Gas Range, for Electric Dryer, Washer Hookup
Roof Type Shingle
Total Parking Spaces 6
Garage Yes
Building
Lot Description Level
Foundation Stone
Sewer Public Sewer
Water Public
Architectural Style Colonial
Schools
Elementary Schools Cleveland
Middle Schools Coakley
High Schools Nhs
Others
Senior Community false
Acceptable Financing Contract
Listing Terms Contract
Read Less Info
Want to know what your home might be worth? Contact us for a FREE valuation!

Our team is ready to help you sell your home for the highest possible price ASAP
Bought with Justin Blankenship • Hartley Realty Group
GET MORE INFORMATION
Norfolk County, MA
Broker Associate | License ID: 9090789
Broker Associate License ID: 9090789




