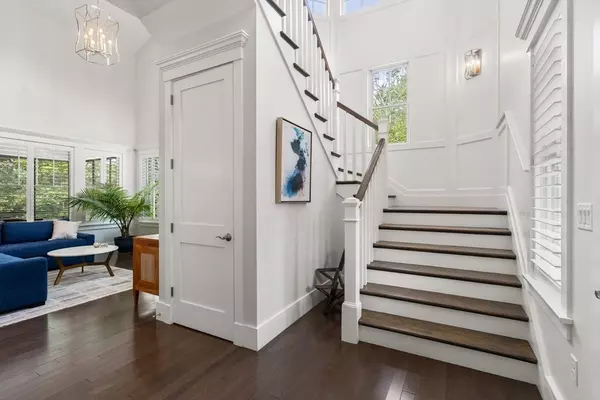For more information regarding the value of a property, please contact us for a free consultation.
Key Details
Sold Price $2,125,000
Property Type Condo
Sub Type Condominium
Listing Status Sold
Purchase Type For Sale
Square Footage 3,938 sqft
Price per Sqft $539
MLS Listing ID 73208722
Sold Date 07/01/24
Bedrooms 3
Full Baths 2
Half Baths 1
HOA Fees $1,025/mo
Year Built 2021
Annual Tax Amount $17,341
Tax Year 2023
Property Description
This home evokes a fresh, breezy, coastal vibe-making everyday feel like vacation. Located on the MOST PRIVATE homesite within this Award Winning 55+ Community. It is a modern, entertainer's dream house which boasts an open concept plan, TOP OF THE LINE CHEF'S KITCHEN + a buffet & bev. center in the adjacent dining room - which is "topped off" by a masterfully built coffered ceiling. All rooms look to the 2 story family rm, where a toasty fireplace wall is flanked by windows. The 1st floor also features a jaw dropping home office with French Doors & another coffered ceiling! For easy living: the primary suite is on the 1st flr, as well your covered deck & outside lounging area. Upstairs features: 2 bdrms, guest bath, sitting rm & loft. The FINISHED lower level has rm for a home gym + dinner & a movie. Enjoy indoor/outdoor 180° private wooded views, walking trails...Located near Winchester Center & the NEW Rail Station taking you to heart of Boston, just 8 mls away. A must see-must own
Location
State MA
County Middlesex
Zoning arc dod
Direction Johnson to Berkshire, L onto Thornberry, L onto Gershon. All the way to the end - #19, last on the L
Rooms
Family Room Vaulted Ceiling(s), Flooring - Hardwood, Window(s) - Picture, Cable Hookup, High Speed Internet Hookup, Open Floorplan, Lighting - Overhead, Crown Molding
Basement Y
Primary Bedroom Level First
Dining Room Coffered Ceiling(s), Closet/Cabinets - Custom Built, Flooring - Hardwood, Window(s) - Bay/Bow/Box, Deck - Exterior, Exterior Access, Open Floorplan, Slider, Wainscoting, Wine Chiller, Lighting - Overhead, Crown Molding
Kitchen Flooring - Wood, Pantry, Countertops - Upgraded, Kitchen Island, Cabinets - Upgraded, Open Floorplan, Recessed Lighting, Stainless Steel Appliances, Lighting - Pendant, Crown Molding
Interior
Interior Features Dining Area, Countertops - Stone/Granite/Solid, Countertops - Upgraded, Wet bar, Cabinets - Upgraded, Cable Hookup, High Speed Internet Hookup, Open Floorplan, Recessed Lighting, Slider, Storage, Coffered Ceiling(s), Lighting - Overhead, Great Room, Exercise Room, Home Office, Loft, Central Vacuum, Wet Bar, High Speed Internet
Heating Forced Air, Propane, Fireplace(s)
Cooling Central Air, Unit Control
Flooring Hardwood, Vinyl, Flooring - Hardwood
Fireplaces Number 1
Fireplaces Type Family Room
Appliance Range, Disposal, Microwave, ENERGY STAR Qualified Refrigerator, ENERGY STAR Qualified Dishwasher, Vacuum System - Rough-in, Range Hood, Wine Cooler, Plumbed For Ice Maker
Laundry Flooring - Hardwood, Electric Dryer Hookup, Washer Hookup, Lighting - Overhead, First Floor, In Unit
Exterior
Exterior Feature Porch, Porch - Screened, Deck - Composite, Covered Patio/Deck, Decorative Lighting, Gazebo, Screens, Rain Gutters, Professional Landscaping, Sprinkler System
Garage Spaces 2.0
Community Features Public Transportation, Shopping, Park, Walk/Jog Trails, Medical Facility, Bike Path, Conservation Area, Highway Access, House of Worship, T-Station, Adult Community
Utilities Available for Gas Range, for Electric Dryer, Washer Hookup, Icemaker Connection
Roof Type Shingle
Total Parking Spaces 2
Garage Yes
Building
Story 3
Sewer Private Sewer
Water Public
Others
Pets Allowed Yes w/ Restrictions
Senior Community true
Acceptable Financing Contract
Listing Terms Contract
Read Less Info
Want to know what your home might be worth? Contact us for a FREE valuation!

Our team is ready to help you sell your home for the highest possible price ASAP
Bought with Stephanie Mcgowan • Better Homes and Gardens Real Estate - The Shanahan Group
GET MORE INFORMATION
Norfolk County, MA
Broker Associate | License ID: 9090789
Broker Associate License ID: 9090789




