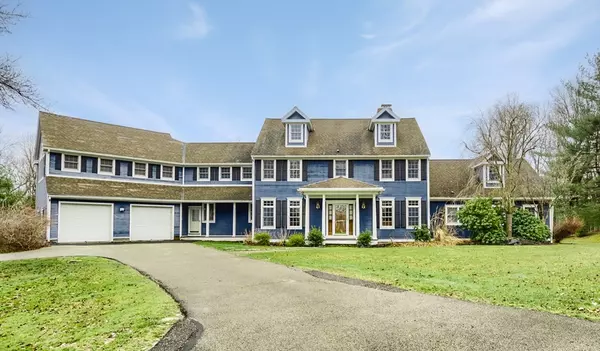For more information regarding the value of a property, please contact us for a free consultation.
Key Details
Sold Price $895,000
Property Type Single Family Home
Sub Type Single Family Residence
Listing Status Sold
Purchase Type For Sale
Square Footage 5,096 sqft
Price per Sqft $175
MLS Listing ID 73217887
Sold Date 07/03/24
Style Colonial
Bedrooms 5
Full Baths 4
Half Baths 1
HOA Y/N false
Year Built 1999
Annual Tax Amount $13,168
Tax Year 2023
Lot Size 1.960 Acres
Acres 1.96
Property Description
Welcome to 37 Chiltern Hill Dr North, a stunning property nestled in one of Worcester's most desirable neighborhoods. Boasting an expansive 5,096 sqft of living space, this house features 5 bedrooms and 4.5 bathrooms, garage bays for four cars, private 1.96 acre lot, open floor plan with beautiful natural light, and hardwood floors. The great room will appeal to the sports enthusiast, as it has been converted to a basketball court/sports room - It has a wet bar, cathedral ceilings, recessed lighting and can easily be converted to suit your lifestyle. Enjoy city views from this private haven - A rare find!
Location
State MA
County Worcester
Area Assumption College
Zoning RS-10
Direction Salisbury, To Flagg, Rt onto Aylesbury, Lt onto Chiltern Hill Dr NORTH.
Rooms
Family Room Flooring - Hardwood
Basement Full, Partially Finished
Primary Bedroom Level First
Dining Room Flooring - Hardwood
Kitchen Closet/Cabinets - Custom Built, Flooring - Stone/Ceramic Tile, Dining Area, Pantry, Countertops - Stone/Granite/Solid, Kitchen Island, Wet Bar, Open Floorplan, Recessed Lighting, Second Dishwasher, Stainless Steel Appliances, Gas Stove
Interior
Interior Features Closet - Double, Cathedral Ceiling(s), Wet bar, Recessed Lighting, Mud Room, Bathroom, Great Room, Exercise Room, Office, Central Vacuum, Sauna/Steam/Hot Tub, Wet Bar, Walk-up Attic
Heating Forced Air, Natural Gas
Cooling Central Air
Flooring Wood, Plywood, Tile, Carpet, Flooring - Hardwood, Flooring - Stone/Ceramic Tile, Flooring - Wall to Wall Carpet
Fireplaces Number 2
Fireplaces Type Family Room, Living Room
Appliance Gas Water Heater, Oven, Dishwasher, Disposal, Range, Refrigerator, Dryer, Vacuum System
Laundry First Floor, Gas Dryer Hookup, Electric Dryer Hookup, Washer Hookup
Exterior
Exterior Feature Deck, Professional Landscaping, Sprinkler System, Decorative Lighting
Garage Spaces 4.0
Utilities Available for Gas Range, for Electric Oven, for Gas Dryer, for Electric Dryer, Washer Hookup
View Y/N Yes
View City View(s)
Roof Type Shingle
Total Parking Spaces 15
Garage Yes
Building
Lot Description Cul-De-Sac
Foundation Concrete Perimeter
Sewer Public Sewer
Water Public
Architectural Style Colonial
Schools
Elementary Schools Flagg
Middle Schools Forest Grove
High Schools Doherty
Others
Senior Community false
Read Less Info
Want to know what your home might be worth? Contact us for a FREE valuation!

Our team is ready to help you sell your home for the highest possible price ASAP
Bought with The Torres Group • Property Investors & Advisors, LLC
GET MORE INFORMATION
Norfolk County, MA
Broker Associate | License ID: 9090789
Broker Associate License ID: 9090789




