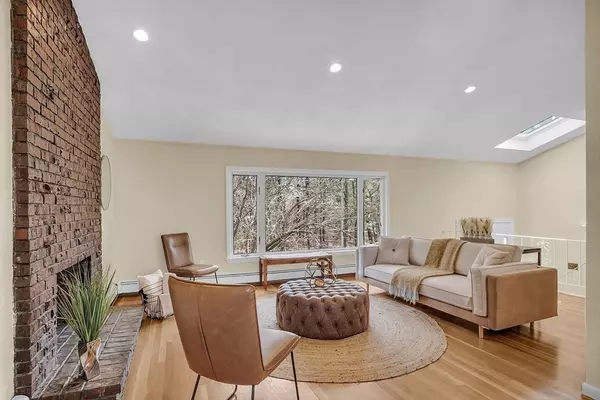For more information regarding the value of a property, please contact us for a free consultation.
Key Details
Sold Price $1,148,000
Property Type Single Family Home
Sub Type Single Family Residence
Listing Status Sold
Purchase Type For Sale
Square Footage 2,240 sqft
Price per Sqft $512
MLS Listing ID 73226090
Sold Date 07/10/24
Style Split Entry
Bedrooms 3
Full Baths 2
Half Baths 1
HOA Y/N false
Year Built 1966
Annual Tax Amount $13,722
Tax Year 2023
Lot Size 0.350 Acres
Acres 0.35
Property Description
This stunning 3-bedroom/2.5-bath home blends indoor comfort and outdoor charm. The main floor is an open concept design with cathedral ceilings and a striking floor-to-ceiling fireplace. Large windows offer abundant light and impressive views of nature's beauty. The kitchen has stainless-steel appliances and a large island with extra storage and seating, the ideal spot for gatherings. Sunset views from the dining room make dinners delightful. A multi-level layout separates the bedrooms from the living areas. There are three spacious bedrooms including a primary bedroom and bath with a jacuzzi tub, plus ample closet space for easy organization. The flexible family room can also be a potential fourth bedroom or a space for your in-laws/extended family. The yard, complete with deck, is perfect for BBQs and outdoor fun. Set across from the Fells, endless outdoor activities await. Close to downtown Winchester with an easy commute to Boston, this home is a standout.
Location
State MA
County Middlesex
Zoning RDC
Direction Highland Ave to Mystic Valley Parkway to South Border Road - Use GPS.
Rooms
Family Room Bathroom - Half, Flooring - Wall to Wall Carpet, Cable Hookup, Deck - Exterior, Exterior Access, High Speed Internet Hookup, Open Floorplan, Slider, Lighting - Overhead
Dining Room Cathedral Ceiling(s), Flooring - Hardwood, Window(s) - Picture, Open Floorplan, Recessed Lighting, Remodeled
Kitchen Skylight, Cathedral Ceiling(s), Ceiling Fan(s), Flooring - Stone/Ceramic Tile, Countertops - Stone/Granite/Solid, Kitchen Island, Deck - Exterior, Exterior Access, Open Floorplan, Stainless Steel Appliances, Lighting - Pendant
Interior
Interior Features Internet Available - Unknown
Heating Baseboard, Natural Gas
Cooling Central Air
Flooring Wood, Tile, Carpet
Fireplaces Number 2
Fireplaces Type Family Room, Living Room
Appliance Gas Water Heater, Range, Dishwasher, Microwave, Refrigerator, Washer, Dryer
Laundry Bathroom - Half, Flooring - Stone/Ceramic Tile, Gas Dryer Hookup, Washer Hookup
Exterior
Exterior Feature Deck - Wood, Rain Gutters, Storage, Sprinkler System, Screens
Garage Spaces 2.0
Community Features Public Transportation, Shopping, Pool, Tennis Court(s), Park, Walk/Jog Trails, Golf, Medical Facility, Bike Path, Conservation Area, Highway Access, House of Worship, Private School, Public School, T-Station
Utilities Available for Electric Range, for Electric Oven
Roof Type Shingle
Total Parking Spaces 4
Garage Yes
Building
Foundation Concrete Perimeter
Sewer Public Sewer
Water Public
Architectural Style Split Entry
Others
Senior Community false
Read Less Info
Want to know what your home might be worth? Contact us for a FREE valuation!

Our team is ready to help you sell your home for the highest possible price ASAP
Bought with The Tabassi Team • RE/MAX Partners Relocation
GET MORE INFORMATION
Norfolk County, MA
Broker Associate | License ID: 9090789
Broker Associate License ID: 9090789




