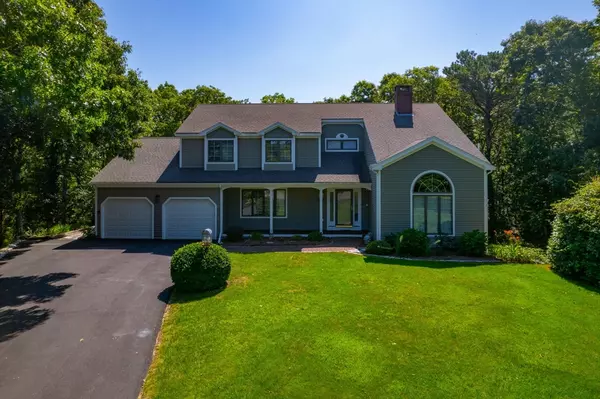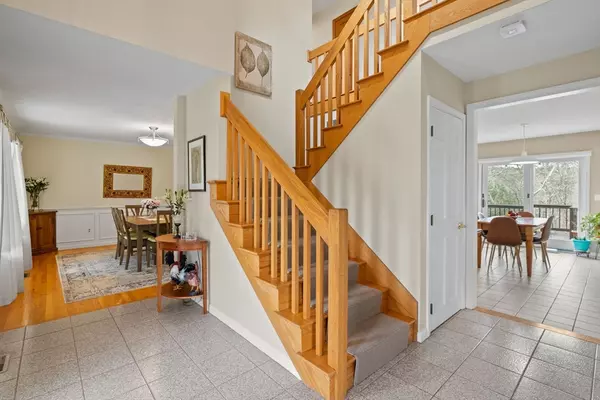For more information regarding the value of a property, please contact us for a free consultation.
Key Details
Sold Price $1,360,000
Property Type Single Family Home
Sub Type Single Family Residence
Listing Status Sold
Purchase Type For Sale
Square Footage 3,253 sqft
Price per Sqft $418
MLS Listing ID 73230466
Sold Date 07/12/24
Style Cape
Bedrooms 5
Full Baths 3
Half Baths 1
HOA Fees $95/ann
HOA Y/N true
Year Built 1989
Annual Tax Amount $7,409
Tax Year 2024
Lot Size 0.730 Acres
Acres 0.73
Property Description
Welcome to your luxurious Cape Cod retreat, abutting over 300 acres of pristine conservation land, ideal for hiking and relaxing. This move-in ready home boasts a private association beach, kayak racks and tennis court. Inside your home discover a spacious family room that seamlessly flows into a living room, screened-in porch, deck, and modern eat-in kitchen, creating an ideal setting for entertaining. The expansive primary bedroom features a skylight-lit oversized ensuite bathroom, private deck and private sitting area; a quiet sanctuary in your own home. For guests, besides the three upstairs bedrooms, a bedroom suite is available in the finished basement, complete with full bath, kitchenette, comfortable sitting area and separate entrance. Additionally, a convenient first-floor office makes working from home a breeze. Embrace the epitome of Cape Cod living with this exceptional property offering unmatched amenities and functionality. Passed Title V in hand.
Location
State MA
County Barnstable
Zoning RA
Direction Rte 28 to Ter Heun Drive, left on King Horn Drive, left on Punch Bowl Drive.
Rooms
Family Room Deck - Exterior, Exterior Access, Open Floorplan, Recessed Lighting, Slider, Lighting - Overhead
Basement Full, Partial, Finished, Walk-Out Access, Interior Entry, Radon Remediation System, Concrete
Primary Bedroom Level Second
Dining Room Flooring - Hardwood, Lighting - Overhead
Kitchen Flooring - Stone/Ceramic Tile, Dining Area, Countertops - Stone/Granite/Solid, Kitchen Island, Deck - Exterior, Open Floorplan, Recessed Lighting
Interior
Interior Features Bathroom - 3/4, Closet, Wet bar, Bathroom, Central Vacuum, Finish - Sheetrock
Heating Forced Air, Natural Gas
Cooling Central Air
Flooring Wood, Tile, Carpet, Flooring - Stone/Ceramic Tile, Flooring - Wall to Wall Carpet
Fireplaces Number 2
Fireplaces Type Family Room, Living Room
Appliance Gas Water Heater, Water Heater, Range, Dishwasher, Trash Compactor, Microwave, Refrigerator, Washer, Dryer, Vacuum System, Plumbed For Ice Maker
Laundry Main Level, Electric Dryer Hookup, Washer Hookup, Lighting - Overhead, First Floor
Exterior
Exterior Feature Deck, Deck - Wood, Covered Patio/Deck, Rain Gutters, Sprinkler System, Screens
Garage Spaces 2.0
Community Features Shopping, Medical Facility, Bike Path, Conservation Area, Highway Access
Utilities Available for Electric Range, for Electric Oven, for Electric Dryer, Washer Hookup, Icemaker Connection, Generator Connection
Waterfront Description Beach Front,Bay,1/2 to 1 Mile To Beach,Beach Ownership(Private,Association,Deeded Rights)
Roof Type Shingle
Total Parking Spaces 3
Garage Yes
Building
Lot Description Wooded
Foundation Concrete Perimeter
Sewer Inspection Required for Sale
Water Public
Architectural Style Cape
Others
Senior Community false
Read Less Info
Want to know what your home might be worth? Contact us for a FREE valuation!

Our team is ready to help you sell your home for the highest possible price ASAP
Bought with Kerrie Marzot • Sotheby's International Realty
GET MORE INFORMATION
Norfolk County, MA
Broker Associate | License ID: 9090789
Broker Associate License ID: 9090789




