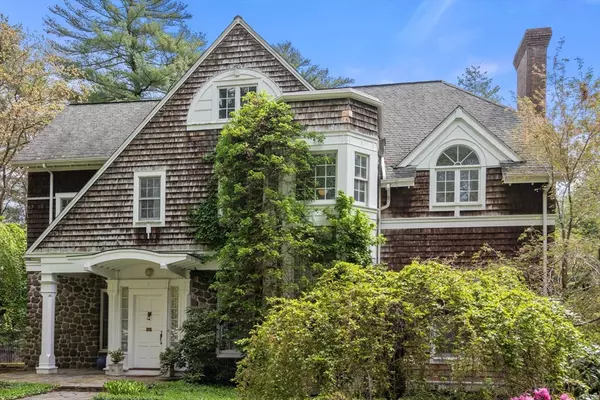For more information regarding the value of a property, please contact us for a free consultation.
Key Details
Sold Price $2,900,000
Property Type Single Family Home
Sub Type Single Family Residence
Listing Status Sold
Purchase Type For Sale
Square Footage 6,072 sqft
Price per Sqft $477
MLS Listing ID 73238972
Sold Date 07/29/24
Style Colonial
Bedrooms 6
Full Baths 4
Half Baths 2
HOA Y/N false
Year Built 1937
Annual Tax Amount $23,266
Tax Year 2024
Lot Size 2.030 Acres
Acres 2.03
Property Description
This masterfully designed home by esteemed Marcus Gleysteen Architects marries timeless elegance with casual family living. An exquisite entry leads into spacious fireplaced formal living room w/French doors opening to a secluded outdoor patio. A grand formal dining room adjoins into a well equipped kitchen w/breakfast area overlooking vast grounds. Family room w/fireplace opens to 3 season patio w/enchanting views. Two powder rooms, mudroom, front & back staircases complete 1st floor. The primary suite w/fireplace, one ensuite bedroom & 2 add'l bedrooms & full bath complete 2nd level. Third floor has 2 bdrms & full bath. The lower level offers rec. room, gym space, wine cellar & ample storage. Three story garage has spacious bonus area. Enjoy the 2.03 beautifully manicured acres w/paths & walkways leading to Conservation land & Weston's Rail Trail. Breathtaking gardens & patios for discerning landscape lovers. Ideally located, walk to Weston Town Center, close to top rated schools.
Location
State MA
County Middlesex
Zoning SFR
Direction Boston Post Road to Church Street.
Rooms
Family Room Flooring - Hardwood, Window(s) - Picture, Exterior Access
Basement Full
Primary Bedroom Level Second
Dining Room Flooring - Hardwood, Window(s) - Picture, Archway, Crown Molding
Kitchen Flooring - Hardwood, Window(s) - Bay/Bow/Box, Dining Area, Kitchen Island, Wet Bar, Archway
Interior
Interior Features Lighting - Pendant, Archway, Crown Molding, Decorative Molding, Closet, Bathroom - Full, Entrance Foyer, Bedroom, Mud Room, Bathroom, Exercise Room, Play Room, Wet Bar
Heating Forced Air, Electric
Cooling Central Air
Flooring Tile, Hardwood, Flooring - Hardwood
Fireplaces Number 3
Fireplaces Type Family Room, Living Room, Master Bedroom
Appliance Gas Water Heater, Oven, Dishwasher, Range, Refrigerator, Washer, Dryer
Laundry Sink, In Basement
Exterior
Exterior Feature Porch - Enclosed, Patio, Professional Landscaping, Sprinkler System, Decorative Lighting, Garden, Stone Wall
Garage Spaces 3.0
Community Features Public Transportation, Shopping, Pool, Tennis Court(s), Walk/Jog Trails, Bike Path, Conservation Area, Highway Access, House of Worship, Private School, Public School, T-Station
Utilities Available for Gas Range
Roof Type Shingle
Total Parking Spaces 7
Garage Yes
Building
Lot Description Wooded
Foundation Concrete Perimeter
Sewer Private Sewer
Water Public
Architectural Style Colonial
Schools
Elementary Schools Weston
Middle Schools Weston
High Schools Weston
Others
Senior Community false
Acceptable Financing Contract
Listing Terms Contract
Read Less Info
Want to know what your home might be worth? Contact us for a FREE valuation!

Our team is ready to help you sell your home for the highest possible price ASAP
Bought with Deena Powell • Advisors Living - Weston
GET MORE INFORMATION
Norfolk County, MA
Broker Associate | License ID: 9090789
Broker Associate License ID: 9090789




