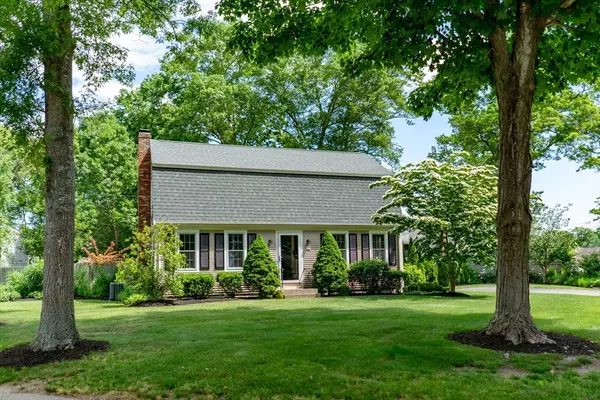For more information regarding the value of a property, please contact us for a free consultation.
Key Details
Sold Price $761,000
Property Type Single Family Home
Sub Type Single Family Residence
Listing Status Sold
Purchase Type For Sale
Square Footage 1,888 sqft
Price per Sqft $403
Subdivision Green Harbor
MLS Listing ID 73251604
Sold Date 07/30/24
Style Cape,Gambrel /Dutch
Bedrooms 3
Full Baths 1
Half Baths 1
HOA Y/N false
Year Built 1972
Annual Tax Amount $5,446
Tax Year 2024
Lot Size 0.280 Acres
Acres 0.28
Property Description
Offer Dead line moved up to 5:00 on Sunday,June 16th. Seasonal Water/Marsh Views. Welcome to Atwell Circle, a cul-de-sac neighborhood in Green Harbor. The Kitchen was remodeled 12 years ago and is open to the dining room. It has solid wood cabinets, stainless steel appliances, granite counter tops (on the island), Corian C.T. and Corian sink. Living room, Fire Placed Family room and heated Sunroom all have hardwood floors. Sunroom is open to the family room. The wall mount TV stand swivels between both rooms for your viewing pleasure by the fire in the Winter and to the Sunroom in the Summer. (TV is excluded). Level fenced lot has perennial flower gardens, an organic vegetable garden, a shed, and (what was once used as) a chicken coop. Roof replaced in 2018, Windows replaced in 2021, Central air installed in 2020, New heating and hot water system installed in 2013. Walk to Green Harbor beaches and to Gov. Winslow school, one of the top-rated elementary schools on the South Shore.
Location
State MA
County Plymouth
Area Green Harbor
Zoning R-2
Direction Route 139 (Carswell St) to Atwell
Rooms
Family Room Flooring - Hardwood
Basement Full, Bulkhead, Sump Pump, Concrete, Unfinished
Primary Bedroom Level Second
Dining Room Flooring - Laminate, Remodeled, Lighting - Pendant, Lighting - Overhead
Kitchen Flooring - Laminate, Countertops - Stone/Granite/Solid, Kitchen Island, Deck - Exterior, Open Floorplan, Gas Stove, Lighting - Pendant, Lighting - Overhead
Interior
Interior Features Lighting - Overhead, Sun Room, Central Vacuum, High Speed Internet
Heating Central, Forced Air, Natural Gas
Cooling Central Air
Flooring Laminate, Hardwood, Flooring - Hardwood
Fireplaces Number 1
Fireplaces Type Family Room
Appliance Gas Water Heater, Tankless Water Heater, Range, Dishwasher, Microwave, Refrigerator, Washer, Dryer
Laundry In Basement, Gas Dryer Hookup, Washer Hookup
Exterior
Exterior Feature Balcony / Deck, Deck - Wood, Balcony, Rain Gutters, Screens, Fenced Yard, Garden, Outdoor Shower
Fence Fenced/Enclosed, Fenced
Community Features Public Transportation, Shopping, Tennis Court(s), Park, Walk/Jog Trails, Stable(s), Golf, Conservation Area, Highway Access, House of Worship, Marina, Public School
Utilities Available for Gas Range, for Gas Oven, for Gas Dryer, Washer Hookup
Waterfront Description Beach Front,Bay,Harbor,Ocean,3/10 to 1/2 Mile To Beach,Beach Ownership(Public)
Roof Type Shingle
Total Parking Spaces 4
Garage No
Building
Lot Description Corner Lot, Cleared, Level
Foundation Concrete Perimeter
Sewer Private Sewer
Water Public
Architectural Style Cape, Gambrel /Dutch
Schools
Elementary Schools Gov. Winslow
Middle Schools Mms
High Schools Mhs
Others
Senior Community false
Acceptable Financing Contract
Listing Terms Contract
Read Less Info
Want to know what your home might be worth? Contact us for a FREE valuation!

Our team is ready to help you sell your home for the highest possible price ASAP
Bought with Craig Power • Power Realty Advisors
GET MORE INFORMATION
Norfolk County, MA
Broker Associate | License ID: 9090789
Broker Associate License ID: 9090789




