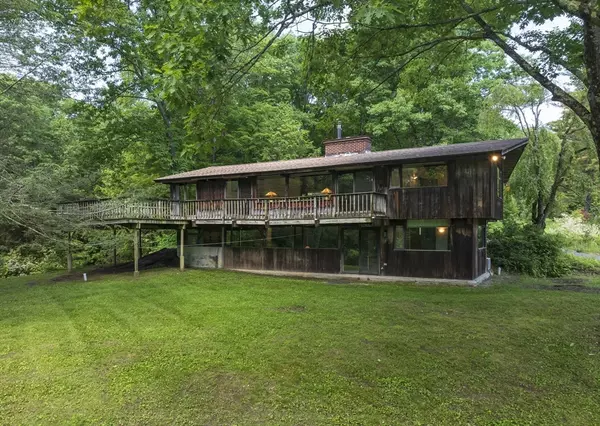For more information regarding the value of a property, please contact us for a free consultation.
Key Details
Sold Price $630,000
Property Type Single Family Home
Sub Type Single Family Residence
Listing Status Sold
Purchase Type For Sale
Square Footage 2,678 sqft
Price per Sqft $235
MLS Listing ID 73250240
Sold Date 08/05/24
Style Mid-Century Modern,Other (See Remarks)
Bedrooms 3
Full Baths 2
HOA Y/N false
Year Built 1976
Annual Tax Amount $8,120
Tax Year 2023
Lot Size 33.000 Acres
Acres 33.0
Property Description
“Fenbrook”, named by its longtime owners, is a 33 acre stunning property offering the biodiversity of upland fields & forest, marshland, spring-fed pond and stream. A mid-century classic "Deck" house is beautifully sited beneath cooling shade trees with 360 degree views of parklike grounds. The 1970's post & beam home offers a lofted interior with a wrap around deck that overlooks a lily pond and stream. 3 bedrooms and 2 baths spread over 2 floors. Complemented by a large 4 car garage w/workshop plus a 2 box stall horse stable and a steel Morton barn on an adjacent field, the property will especially suit artists, writers, musicians and large and small animal lovers. Also included are owned solar panels, newer septic system, new roof and skylights, new hot water heater & whole house generator. The tastefully updated kitchen has Ashfield schist countertops, induction cooktop & SS appliances. With some sprucing up, the house could be a as perfect as the setting! Open House Sun 6/16,1-3
Location
State MA
County Hampshire
Zoning R1
Direction Chesterfield Rd. to Northwest Rd. or Easthampton Rd. to Kings Highway to Reservoir to Northwest
Rooms
Family Room Flooring - Wall to Wall Carpet, Window(s) - Picture, Exterior Access
Basement Full, Finished, Walk-Out Access, Interior Entry, Bulkhead
Primary Bedroom Level Main, Second
Dining Room Cathedral Ceiling(s), Flooring - Hardwood, Balcony / Deck, Exterior Access, Lighting - Pendant
Kitchen Skylight, Cathedral Ceiling(s), Flooring - Wood, Countertops - Stone/Granite/Solid, Cabinets - Upgraded, Remodeled, Stainless Steel Appliances, Lighting - Pendant
Interior
Interior Features Sun Room
Heating Baseboard, Radiant, Oil, Ductless
Cooling Ductless
Flooring Wood, Flooring - Wall to Wall Carpet
Fireplaces Number 1
Appliance Water Heater, Range, Dishwasher, Microwave, Washer, Dryer
Laundry In Basement, Electric Dryer Hookup, Washer Hookup
Exterior
Exterior Feature Deck, Barn/Stable, Paddock, Garden, Horses Permitted
Garage Spaces 4.0
Community Features Walk/Jog Trails, Stable(s), Conservation Area, House of Worship, Public School
Utilities Available for Electric Range, for Electric Dryer, Washer Hookup, Generator Connection
Waterfront Description Waterfront,Stream,Pond
Roof Type Shingle
Total Parking Spaces 6
Garage Yes
Building
Lot Description Wooded, Cleared, Gentle Sloping, Marsh
Foundation Concrete Perimeter
Sewer Private Sewer
Water Private
Architectural Style Mid-Century Modern, Other (See Remarks)
Schools
Elementary Schools Westhampton
Middle Schools Hamp Regional
High Schools Hamp Regional
Others
Senior Community false
Read Less Info
Want to know what your home might be worth? Contact us for a FREE valuation!

Our team is ready to help you sell your home for the highest possible price ASAP
Bought with Julie Starr • Maple and Main Realty, LLC
GET MORE INFORMATION
Norfolk County, MA
Broker Associate | License ID: 9090789
Broker Associate License ID: 9090789




