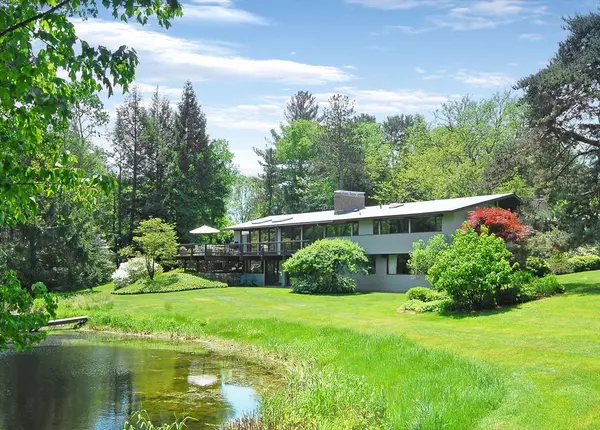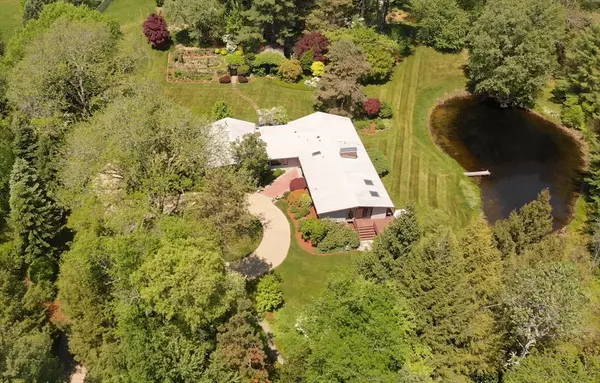For more information regarding the value of a property, please contact us for a free consultation.
Key Details
Sold Price $2,750,000
Property Type Single Family Home
Sub Type Single Family Residence
Listing Status Sold
Purchase Type For Sale
Square Footage 5,204 sqft
Price per Sqft $528
MLS Listing ID 73244265
Sold Date 08/06/24
Style Contemporary
Bedrooms 5
Full Baths 4
Half Baths 1
HOA Y/N false
Year Built 1967
Annual Tax Amount $19,828
Tax Year 2024
Lot Size 2.650 Acres
Acres 2.65
Property Description
This hidden gem, set on 2.6 A of stunning land, is a serene haven of majestic trees, expansive meadows & vibrant perennial gardens, centered around a private, spring-fed pond. Designed to maximize natural light through glass doors, skylights & oversized windows, breathtaking views of gardens & water are afforded from every angle creating a unique indoor/outdoor connection. Adaptable floorplan w vaulted ceilings & exposed beams offer a harmonious flow & scale, ensuring ample space for everyone. The kitchen opens to a skylit sitting room w deck access, perfect for morning coffee or dining al fresco. Nearby, a custom-designed 17'x18' fp'd library, w maple built-ins, wet-bar & sliders lead to a 22' bluestone patio w/a wisteria-laced pergola. A fp'd FR, 5 BR's (3 ensuite), open LR & DR further enhance the comfotrable, relaxed & inviting environment. Peaceful, meandering paths invite one to savor the exquisite grounds throughout changing seasons, and in so doing, enrich ones quality of life.
Location
State MA
County Middlesex
Zoning SFR
Direction Westford Road, left on Spencer Brook
Rooms
Family Room Flooring - Wall to Wall Carpet, Exterior Access, Slider
Basement Finished, Walk-Out Access
Primary Bedroom Level First
Dining Room Beamed Ceilings, Vaulted Ceiling(s), Flooring - Hardwood
Kitchen Beamed Ceilings, Vaulted Ceiling(s), Flooring - Stone/Ceramic Tile, Dining Area, Balcony / Deck, Balcony - Exterior, Countertops - Stone/Granite/Solid, Kitchen Island, Exterior Access, Open Floorplan, Slider, Wine Chiller
Interior
Interior Features Beamed Ceilings, Vaulted Ceiling(s), Wet bar, Bathroom - Full, Bathroom - Tiled With Tub, Sitting Room, Library, Foyer, Bathroom, Wired for Sound
Heating Baseboard, Radiant, Natural Gas, Fireplace
Cooling Central Air
Flooring Tile, Carpet, Marble, Hardwood, Stone / Slate, Flooring - Stone/Ceramic Tile, Flooring - Hardwood
Fireplaces Number 3
Fireplaces Type Family Room, Living Room
Appliance Gas Water Heater, Water Heater, Oven, Dishwasher, Trash Compactor, Range, Refrigerator, Washer, Dryer, Plumbed For Ice Maker
Laundry In Basement, Electric Dryer Hookup, Washer Hookup
Exterior
Exterior Feature Deck, Patio, Sprinkler System, Garden, Stone Wall
Garage Spaces 2.0
Community Features Public Transportation, Shopping, Pool, Tennis Court(s), Park, Walk/Jog Trails, Medical Facility, Bike Path, Conservation Area, Highway Access, Private School, Public School, T-Station
Utilities Available for Gas Range, for Electric Oven, for Electric Dryer, Washer Hookup, Icemaker Connection, Generator Connection
Waterfront Description Waterfront,Pond,Private
View Y/N Yes
View Scenic View(s)
Roof Type Shingle
Total Parking Spaces 8
Garage Yes
Building
Lot Description Easements, Cleared, Level
Foundation Concrete Perimeter
Sewer Private Sewer
Water Private
Architectural Style Contemporary
Schools
Elementary Schools Thoreau
Middle Schools Peabody/Sanborn
High Schools Cchs
Others
Senior Community false
Acceptable Financing Contract
Listing Terms Contract
Read Less Info
Want to know what your home might be worth? Contact us for a FREE valuation!

Our team is ready to help you sell your home for the highest possible price ASAP
Bought with Sharon Mendosa • Compass
GET MORE INFORMATION
Norfolk County, MA
Broker Associate | License ID: 9090789
Broker Associate License ID: 9090789




