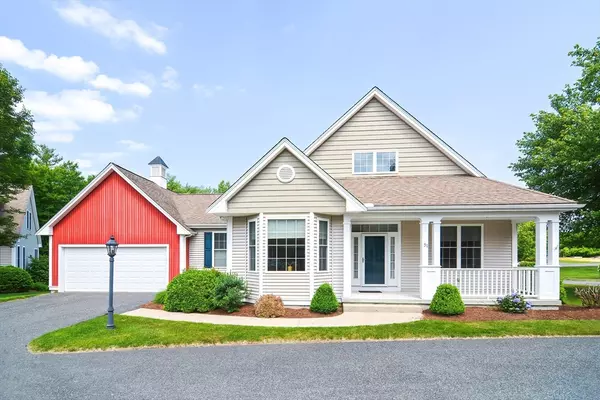For more information regarding the value of a property, please contact us for a free consultation.
Key Details
Sold Price $759,900
Property Type Condo
Sub Type Condominium
Listing Status Sold
Purchase Type For Sale
Square Footage 2,047 sqft
Price per Sqft $371
MLS Listing ID 73255054
Sold Date 08/14/24
Bedrooms 2
Full Baths 2
Half Baths 1
HOA Fees $590/mo
Year Built 2003
Annual Tax Amount $8,631
Tax Year 2024
Property Description
This single family condo end-unit has everything you need in the most sought after 55+ community in Ashland. So close to Hopkinton State Park and all it has to offer and the "T". Step onto the front porch and into the two story foyer. On one side is a family room/office/den and on the other is an oversized dining room w/vaulted ceiling. Proceed down the hall and the guest bath is on your right and the entrance to kitchen on your left. Big open kitchen with large eat in area, overlooking the living room and vaulted ceilings. The deck is accessible from the eat in area and the mudroom/laundry room takes you to the 2 car garage. The vaulted ceiling master suite has bright windows, two walk in closets and a double closet. The master bath has a whirlpool tub, walk in shower and double vanity. Upstairs is a generous loft, a guest bedroom with huge walk in closet and a full guest bath with shower. Lots of storage in the unfinished basement. The community clubhouse is very active and fun!
Location
State MA
County Middlesex
Zoning adult comm
Direction FIRST SHOWINGS AT SUNDAY, JUNE 23 at 10:30. OPEN HOUSE SUNDAY FROM 11:00AM-1:00PM
Rooms
Family Room Flooring - Wall to Wall Carpet
Basement Y
Primary Bedroom Level First
Dining Room Flooring - Hardwood, Window(s) - Bay/Bow/Box
Kitchen Flooring - Stone/Ceramic Tile, Dining Area, Balcony / Deck, Pantry, Countertops - Stone/Granite/Solid, Kitchen Island, Exterior Access, Open Floorplan, Gas Stove
Interior
Heating Forced Air, Natural Gas
Cooling Central Air
Flooring Tile, Carpet, Hardwood
Fireplaces Number 1
Fireplaces Type Living Room
Laundry Closet/Cabinets - Custom Built, Flooring - Stone/Ceramic Tile, Main Level, Sink, First Floor
Exterior
Exterior Feature Porch, Deck, Rain Gutters, Professional Landscaping, Sprinkler System
Garage Spaces 2.0
Community Features Public Transportation, Park, Walk/Jog Trails, Bike Path, Conservation Area, Highway Access, Public School, T-Station, University, Adult Community
Waterfront Description Beach Front,Lake/Pond,1/2 to 1 Mile To Beach,Beach Ownership(Public)
Roof Type Shingle
Total Parking Spaces 2
Garage Yes
Building
Story 3
Sewer Public Sewer
Water Public
Others
Senior Community false
Acceptable Financing Contract
Listing Terms Contract
Read Less Info
Want to know what your home might be worth? Contact us for a FREE valuation!

Our team is ready to help you sell your home for the highest possible price ASAP
Bought with The Premier Team • Realty Executives Boston West
GET MORE INFORMATION
Norfolk County, MA
Broker Associate | License ID: 9090789
Broker Associate License ID: 9090789




