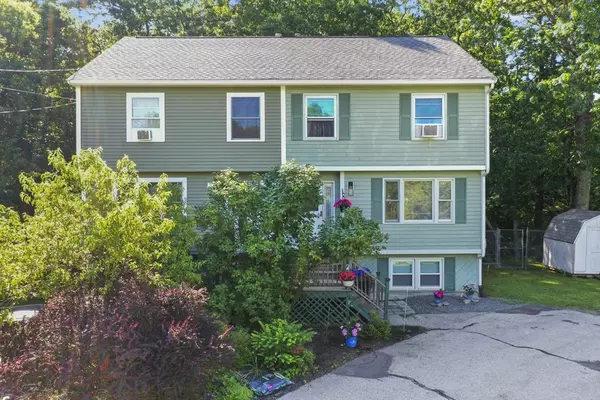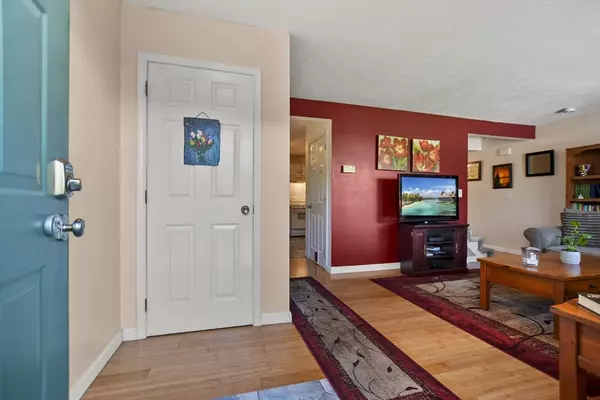For more information regarding the value of a property, please contact us for a free consultation.
Key Details
Sold Price $390,000
Property Type Condo
Sub Type Condominium
Listing Status Sold
Purchase Type For Sale
Square Footage 1,403 sqft
Price per Sqft $277
MLS Listing ID 73257766
Sold Date 08/16/24
Bedrooms 2
Full Baths 1
Half Baths 1
Year Built 1990
Annual Tax Amount $4,368
Tax Year 2023
Lot Size 0.540 Acres
Acres 0.54
Property Description
Why rent when you can own this inviting 2 bed, 1.5 bath condo! The bright and airy living room invites you inside, highlighted by a large picture window that fills the space with natural light. The adjacent dining area seamlessly connects to the contemporary kitchen featuring stainless steel appliances and white cabinets. A convenient half-bath completes the main level. Upstairs, the primary bedroom offers ample closet space, ensuring plenty of storage. The second bedroom, with its impressive high ceilings, adds a touch of grandeur. A full bath rounds out the second floor, providing comfort and convenience. From the dining area, a slider leads to the screened-in porch, creating a serene spot for morning coffee or evening relaxation. Overlooking the yard that offers plenty of room for entertaining and outdoor activities is a spacious deck. Great commuter location with easy access to Routes 3 and 111! Schedule your showing today!
Location
State NH
County Hillsborough
Zoning G1
Direction Windham Rd to Barretts Hill Rd to Lois Dr to Rangers Drive
Rooms
Basement Y
Primary Bedroom Level Second
Dining Room Ceiling Fan(s), Flooring - Stone/Ceramic Tile, Deck - Exterior, Slider
Kitchen Flooring - Stone/Ceramic Tile, Dining Area, Pantry, Gas Stove
Interior
Interior Features Cable Hookup, Recessed Lighting, Bonus Room
Heating Forced Air, Natural Gas
Cooling Window Unit(s), None
Flooring Tile, Vinyl, Carpet, Concrete, Hardwood
Appliance Range, Dishwasher, Microwave, Refrigerator, Washer, Dryer
Laundry Gas Dryer Hookup, Washer Hookup, In Basement, In Unit
Exterior
Exterior Feature Deck, Deck - Wood, Deck - Access Rights, Fenced Yard, Rain Gutters
Fence Fenced
Community Features Walk/Jog Trails, Conservation Area, Highway Access, House of Worship, Public School
Utilities Available for Gas Range, for Gas Dryer, Washer Hookup
Roof Type Shingle
Total Parking Spaces 2
Garage No
Building
Story 3
Sewer Public Sewer
Water Public
Schools
Elementary Schools Dr. O.H Smith
Middle Schools Hudson Memorial
High Schools Alvirne
Others
Senior Community false
Read Less Info
Want to know what your home might be worth? Contact us for a FREE valuation!

Our team is ready to help you sell your home for the highest possible price ASAP
Bought with Bridget Partridge • Keller Williams Realty-Merrimack
GET MORE INFORMATION
Norfolk County, MA
Broker Associate | License ID: 9090789
Broker Associate License ID: 9090789




