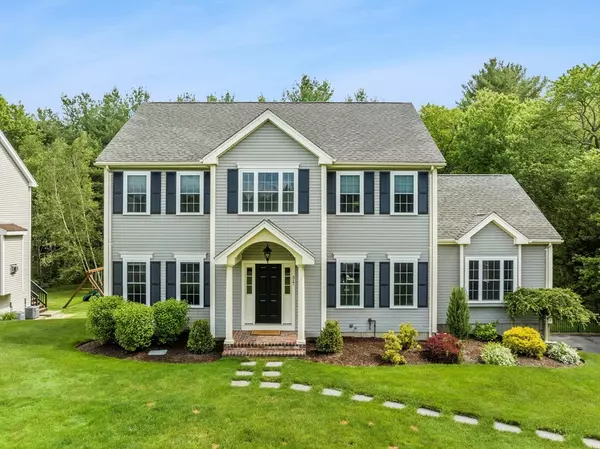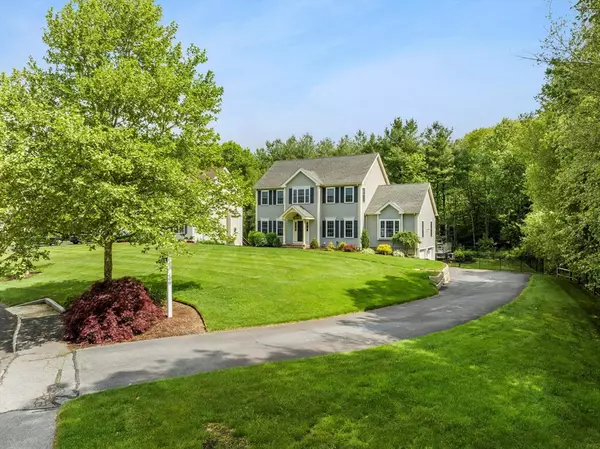For more information regarding the value of a property, please contact us for a free consultation.
Key Details
Sold Price $913,500
Property Type Single Family Home
Sub Type Single Family Residence
Listing Status Sold
Purchase Type For Sale
Square Footage 3,207 sqft
Price per Sqft $284
Subdivision Steeplechase Preserve
MLS Listing ID 73245371
Sold Date 08/19/24
Style Colonial
Bedrooms 4
Full Baths 2
Half Baths 1
HOA Fees $150/mo
HOA Y/N true
Year Built 2004
Annual Tax Amount $8,631
Tax Year 2024
Lot Size 0.660 Acres
Acres 0.66
Property Description
Welcome to "Steeplechase Preserve." This 27 home gated neighborhood is surrounded by 84 acres of open space conservation land. This home is set on one of the most private lots in this community. Great curb appeal, set on a professionally manicured lawn with 8 zone irrigation system and fenced in lot with access to the conservation area. This home customized with brick portico entry into the grand foyer with living room/home office and formal dining room with decorative moldings & signature tray ceiling. The kitchen comes w/Chef's table island w/granite countertops,& decorative lighting white cabinetry, newer stainless steel GE appliances and white porcelain tile floors. The cathedral ceiling family room comes w/gas fired marble fireplace, recessed lighting and Pergo hardwood flooring. The primary suite comes w/ walk in closet and garden style bath w/soothing tub, separate shower & double vanity. Numerous recent improvements to list. Not enough words to properly describe this home.
Location
State MA
County Bristol
Zoning RES
Direction Rte 44 to Church/Leonard St to Finch Rd
Rooms
Family Room Cathedral Ceiling(s), Flooring - Laminate, Recessed Lighting
Basement Full, Finished, Walk-Out Access, Interior Entry
Primary Bedroom Level Second
Dining Room Flooring - Hardwood, Chair Rail, Crown Molding
Kitchen Closet/Cabinets - Custom Built, Flooring - Stone/Ceramic Tile, Dining Area, Countertops - Stone/Granite/Solid, Kitchen Island, Open Floorplan, Slider, Lighting - Pendant
Interior
Interior Features Recessed Lighting, Slider, Crown Molding, Dining Area, Bonus Room, Home Office, Kitchen, Foyer, Center Hall, Wired for Sound
Heating Forced Air, Electric Baseboard
Cooling Central Air
Flooring Tile, Carpet, Hardwood, Engineered Hardwood, Flooring - Wall to Wall Carpet, Flooring - Stone/Ceramic Tile, Flooring - Hardwood
Fireplaces Number 1
Fireplaces Type Family Room
Appliance Gas Water Heater, Water Heater, Range, Dishwasher, Microwave, Refrigerator, Washer, Dryer
Laundry First Floor
Exterior
Exterior Feature Porch, Deck, Pool - Above Ground, Rain Gutters, Professional Landscaping, Sprinkler System, Fenced Yard
Garage Spaces 2.0
Fence Fenced/Enclosed, Fenced
Pool Above Ground
Community Features Shopping, Pool, Tennis Court(s), Park, Walk/Jog Trails, Stable(s), Conservation Area, House of Worship, Public School, Sidewalks
Roof Type Shingle
Total Parking Spaces 4
Garage Yes
Private Pool true
Building
Lot Description Cul-De-Sac
Foundation Concrete Perimeter
Sewer Inspection Required for Sale
Water Public
Architectural Style Colonial
Others
Senior Community false
Read Less Info
Want to know what your home might be worth? Contact us for a FREE valuation!

Our team is ready to help you sell your home for the highest possible price ASAP
Bought with Mary Noll • HomeSmart First Class Realty
GET MORE INFORMATION
Norfolk County, MA
Broker Associate | License ID: 9090789
Broker Associate License ID: 9090789




