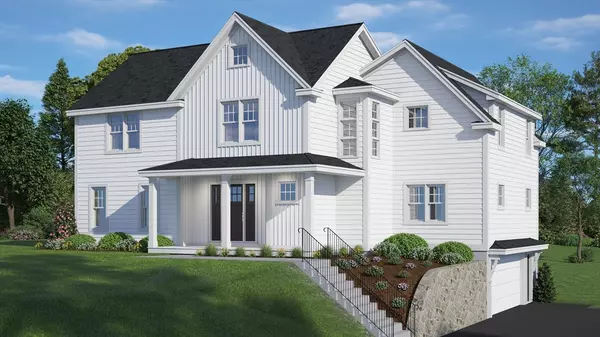For more information regarding the value of a property, please contact us for a free consultation.
Key Details
Sold Price $2,162,500
Property Type Single Family Home
Sub Type Single Family Residence
Listing Status Sold
Purchase Type For Sale
Square Footage 4,173 sqft
Price per Sqft $518
MLS Listing ID 73227791
Sold Date 08/20/24
Style Colonial
Bedrooms 5
Full Baths 4
Half Baths 1
HOA Y/N false
Year Built 2024
Annual Tax Amount $13
Tax Year 2024
Lot Size 0.830 Acres
Acres 0.83
Property Description
Concord's newest new construction! This offering is spectacular two homes for the price of one.10 room,4 bedroom,3.5 bath home with all the amenities you would expect from a new home.Open floor plan kitchen with center island, Thermador appliances, with a large dining area.The kitchen blends into a great room including a gas fireplace with two window seats complete with built in cabinets for extra storage.The office/dining room offers a coffered ceiling and plenty of light through the French doors. You'll enjoy 9 foot ceilings on the first floor, and 8 on the second.The bedrooms are sun drenched and all hardwood.2 bedrooms share a his and her bath. The third bedroom is an ensuite.The primary has 2 large w/in closets with built ins. The primary bath has a heated floor, double sinks and a soaking tub. The lower level is complete with a gym and game room. All this plus a totally renovated 3 room separate dwelling unit.Potential rental, in-law or nanny suite. Don't miss this one!
Location
State MA
County Middlesex
Zoning res
Direction ORNAC to Emerson Rd
Rooms
Family Room Flooring - Hardwood, Balcony / Deck, French Doors, Deck - Exterior, Exterior Access
Basement Full, Finished, Interior Entry, Garage Access
Primary Bedroom Level Second
Dining Room Coffered Ceiling(s), Closet/Cabinets - Custom Built, Flooring - Hardwood, French Doors
Kitchen Flooring - Hardwood, Dining Area, Balcony / Deck, Countertops - Stone/Granite/Solid, French Doors, Kitchen Island, Exterior Access, Open Floorplan, Stainless Steel Appliances, Wine Chiller, Gas Stove, Lighting - Pendant
Interior
Interior Features Closet/Cabinets - Custom Built, Bathroom - Full, Countertops - Stone/Granite/Solid, Exercise Room, Game Room, Accessory Apt., Wired for Sound
Heating Central, Forced Air, Natural Gas
Cooling Central Air
Flooring Tile, Hardwood, Flooring - Hardwood
Fireplaces Number 1
Fireplaces Type Family Room
Appliance Gas Water Heater, Range, Dishwasher, Microwave, Refrigerator, Wine Refrigerator
Laundry Dryer Hookup - Electric, Washer Hookup, Flooring - Stone/Ceramic Tile, Electric Dryer Hookup, Sink, Second Floor
Exterior
Exterior Feature Porch, Deck, Stone Wall
Garage Spaces 2.0
Community Features Public Transportation, Shopping, Park, Walk/Jog Trails, Golf, Medical Facility, Laundromat, Bike Path, Highway Access, House of Worship, Private School, Public School, T-Station
Utilities Available for Gas Range, for Electric Dryer, Washer Hookup
Waterfront Description Beach Front,Lake/Pond,1 to 2 Mile To Beach
Roof Type Shingle
Total Parking Spaces 4
Garage Yes
Building
Foundation Concrete Perimeter
Sewer Private Sewer
Water Public
Architectural Style Colonial
Schools
Elementary Schools Willard
Middle Schools Cms
High Schools Cchs
Others
Senior Community false
Acceptable Financing Contract
Listing Terms Contract
Read Less Info
Want to know what your home might be worth? Contact us for a FREE valuation!

Our team is ready to help you sell your home for the highest possible price ASAP
Bought with Roxane Mellor • Compass
GET MORE INFORMATION
Norfolk County, MA
Broker Associate | License ID: 9090789
Broker Associate License ID: 9090789


