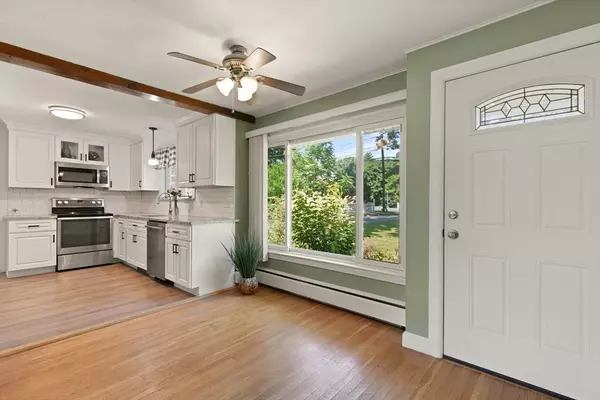For more information regarding the value of a property, please contact us for a free consultation.
Key Details
Sold Price $496,000
Property Type Single Family Home
Sub Type Single Family Residence
Listing Status Sold
Purchase Type For Sale
Square Footage 1,712 sqft
Price per Sqft $289
MLS Listing ID 73260204
Sold Date 08/29/24
Style Ranch
Bedrooms 4
Full Baths 2
HOA Y/N false
Year Built 1950
Annual Tax Amount $8,417
Tax Year 2024
Lot Size 0.370 Acres
Acres 0.37
Property Description
This charming ranch home has the perfect yard for outdoor living & many important updates! The spacious front to back mudroom welcomes you & your guests with stone floors and sunlight streaming through french doors opening onto the deck. Enjoy the bright, modern kitchen with new SS appliances & granite countertops. Beautiful exposed brick wraps around the kitchen, dining room and into the sun-filled living room. The 3 year old furnace provides 2 zones of heat, supplemented by 2 heat pumps. 2 cooling zones keep you comfortable all year. In winter, warm up to a cozy living room fire in the wood burning stove. There are 3 main floor bedrooms and an updated bathroom. The spacious downstairs family room offers a second entertainment space with a walk out entrance and includes a bedroom & 3/4 bath. The expansive, level, fenced in yard is perfect for pets, soccer practice, parties around the fire pit and gardening. The outdoor storage space connects to the garage. Move-in ready for you!
Location
State MA
County Worcester
Area Lancaster
Zoning Res
Direction Center Bridge, Sterling or George Hill Roads to Main Street
Rooms
Family Room Flooring - Wall to Wall Carpet, Exterior Access, Recessed Lighting, Crown Molding
Basement Full, Partially Finished, Walk-Out Access, Interior Entry, Radon Remediation System
Primary Bedroom Level First
Dining Room Ceiling Fan(s), Flooring - Hardwood, Window(s) - Picture, Exterior Access, Crown Molding, Closet - Double
Kitchen Beamed Ceilings, Flooring - Laminate, Countertops - Stone/Granite/Solid, Stainless Steel Appliances
Interior
Interior Features Ceiling Fan(s), Beamed Ceilings, Mud Room, Central Vacuum, Internet Available - Unknown
Heating Baseboard, Heat Pump, Oil, Wood Stove
Cooling Heat Pump, Ductless
Flooring Wood, Tile, Carpet, Laminate, Stone / Slate, Flooring - Stone/Ceramic Tile
Fireplaces Number 1
Appliance Water Heater, Range, Dishwasher, Disposal, Microwave, Refrigerator, Vacuum System - Rough-in
Laundry Electric Dryer Hookup, Washer Hookup
Exterior
Exterior Feature Deck - Wood, Rain Gutters, Storage, Screens, Fenced Yard, Garden
Garage Spaces 1.0
Fence Fenced/Enclosed, Fenced
Community Features Shopping, Pool, Tennis Court(s), Park, Stable(s), Golf, Laundromat, Conservation Area, Highway Access, House of Worship, Private School, Public School
Utilities Available for Electric Range, for Electric Oven, for Electric Dryer, Washer Hookup
Roof Type Shingle
Total Parking Spaces 4
Garage Yes
Building
Lot Description Level
Foundation Concrete Perimeter, Irregular
Sewer Public Sewer
Water Public
Architectural Style Ranch
Schools
Elementary Schools Mary Rowland
Middle Schools Luther Burbank
High Schools Nashoba Reg'L
Others
Senior Community false
Acceptable Financing Contract
Listing Terms Contract
Read Less Info
Want to know what your home might be worth? Contact us for a FREE valuation!

Our team is ready to help you sell your home for the highest possible price ASAP
Bought with Erin Zamarro • Coldwell Banker Realty - Worcester
GET MORE INFORMATION
Norfolk County, MA
Broker Associate | License ID: 9090789
Broker Associate License ID: 9090789




